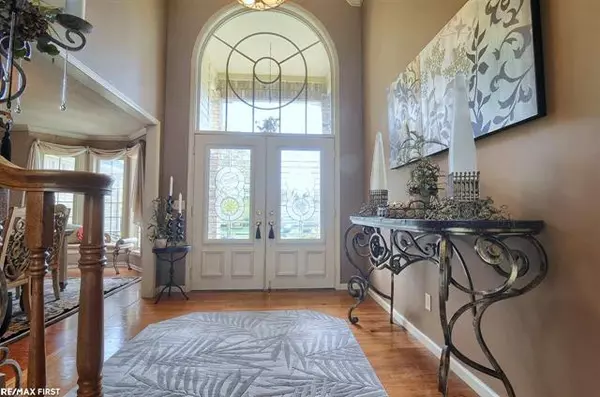For more information regarding the value of a property, please contact us for a free consultation.
5487 WATERS EDGE Grand Blanc, MI 48439
Want to know what your home might be worth? Contact us for a FREE valuation!

Our team is ready to help you sell your home for the highest possible price ASAP
Key Details
Sold Price $355,000
Property Type Single Family Home
Sub Type Split Level
Listing Status Sold
Purchase Type For Sale
Square Footage 2,527 sqft
Price per Sqft $140
Subdivision Waters Edge Condo
MLS Listing ID 58050039664
Sold Date 05/28/21
Style Split Level
Bedrooms 4
Full Baths 2
Half Baths 1
Construction Status Site Condo
HOA Fees $40/mo
HOA Y/N yes
Originating Board MiRealSource
Year Built 1990
Annual Tax Amount $6,366
Lot Size 0.470 Acres
Acres 0.47
Lot Dimensions 99x206x167x100
Property Description
Stunning 4 bedroom, 2.5 bath all brick split level home located in sought after Waters Edge Subdivision. Great room with cathedral ceilings ,entire wall full of windows overlooking back yard double sided gas fireplace. Kitchen features hardwood floors, granite countertops, island, work station, two sided fireplace, with sitting area , eat in kitchen area with door wall to deck. Master suite with WIC, jacuzzi tub, separate shower. Laundry is on the first floor with cabinets for storage. First floor half bath. Separate dinning room w/hardwood floors perfect for holiday entertaining. 3 oversized bedrooms upstairs with large closets Finished basement, with storage, with an area for a future bathroom. Refinished deck that expands across the back of the home perfect for summer entertaining, professionally landscaped, sprinklers, 3 car side turn garage and all appliances to stay.
Location
State MI
County Genesee
Area Grand Blanc
Direction Hill and Perry roads off Belsay Road
Rooms
Other Rooms Bedroom - Mstr
Basement Finished
Kitchen Dishwasher, Disposal, Dryer, Microwave, Range/Stove, Refrigerator, Washer
Interior
Hot Water Natural Gas
Heating Forced Air
Cooling Ceiling Fan(s), Central Air
Fireplace yes
Appliance Dishwasher, Disposal, Dryer, Microwave, Range/Stove, Refrigerator, Washer
Exterior
Parking Features Attached, Door Opener, Electricity
Garage Description 3 Car
Porch Deck, Porch
Road Frontage Paved, Pub. Sidewalk
Garage yes
Building
Lot Description Sprinkler(s)
Foundation Basement
Sewer Sewer-Sanitary
Water Municipal Water
Architectural Style Split Level
Level or Stories 1 1/2 Story
Structure Type Brick
Construction Status Site Condo
Schools
School District Grand Blanc
Others
Tax ID 1211626013
SqFt Source Public Rec
Acceptable Financing Cash, Conventional, FHA, VA
Listing Terms Cash, Conventional, FHA, VA
Financing Cash,Conventional,FHA,VA
Read Less

©2025 Realcomp II Ltd. Shareholders





