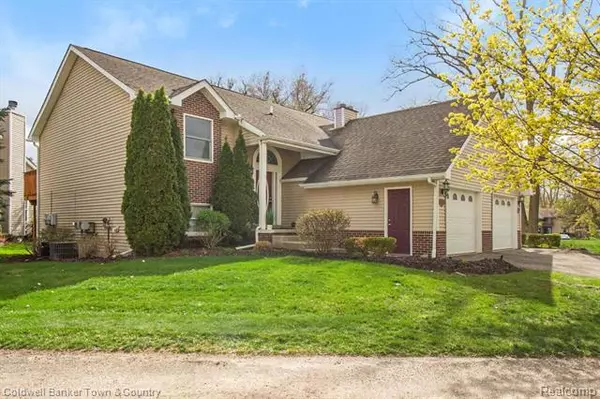For more information regarding the value of a property, please contact us for a free consultation.
538 INDIAN OAKS Drive Howell, MI 48843
Want to know what your home might be worth? Contact us for a FREE valuation!

Our team is ready to help you sell your home for the highest possible price ASAP
Key Details
Sold Price $167,500
Property Type Condo
Sub Type Raised Ranch
Listing Status Sold
Purchase Type For Sale
Square Footage 1,772 sqft
Price per Sqft $94
Subdivision Indian Oaks Of Howell Condo
MLS Listing ID 2210024762
Sold Date 05/17/21
Style Raised Ranch
Bedrooms 2
Full Baths 1
HOA Fees $250/mo
HOA Y/N yes
Originating Board Realcomp II Ltd
Year Built 1991
Annual Tax Amount $1,819
Property Description
***MULTIPLE OFFERS RECEIVED*** Submit Highest and Best Offer By Sunday April 18th at 12:00 NOON!!!
Move in ready end unit condo with one car garage available in Downtown Howell. Neat and clean with neutral paint and hardwood flooring through the main living area with natural light through the sliding door to the deck. Two bedrooms, large living area with raised ceilings and plenty of space for sectional seating & dining. Stainless steel appliances in the kitchen stay with the unit. Lower level walkout is ready for your personal finishing touches and extra storage. Views of mature landscaping from the lower patio or large deck off of the main living area. Walk to Award winning Downtown Howell and enjoy festivals, dining, and Farmer's Market or take a leisurely stroll around the corner to West Street Park. Located 1.6 miles from the I-96 interchange. Buyers agent to verify all information.
Location
State MI
County Livingston
Area Howell
Direction Grand River to West North to Wetmore West to Alger North to Indian Oaks
Rooms
Basement Walkout Access
Kitchen Dishwasher, Disposal, Dryer, Free-Standing Electric Oven, Free-Standing Refrigerator, Microwave, Washer
Interior
Interior Features High Spd Internet Avail, Cable Available
Hot Water Natural Gas
Heating Forced Air
Cooling Central Air
Fireplace no
Appliance Dishwasher, Disposal, Dryer, Free-Standing Electric Oven, Free-Standing Refrigerator, Microwave, Washer
Heat Source Natural Gas
Exterior
Exterior Feature Private Entry
Garage 1 Assigned Space, Attached
Garage Description 1 Car
Waterfront no
Roof Type Asphalt
Porch Porch - Covered, Deck, Porch
Road Frontage Private
Garage yes
Building
Foundation Basement
Sewer Public Sewer (Sewer-Sanitary)
Water Public (Municipal)
Architectural Style Raised Ranch
Warranty No
Level or Stories Bi-Level
Structure Type Vinyl
Schools
School District Howell
Others
Pets Allowed Number Limit, Size Limit
Tax ID 1736105018
Ownership Short Sale - No,Private Owned
Acceptable Financing Cash, Conventional
Listing Terms Cash, Conventional
Financing Cash,Conventional
Read Less

©2024 Realcomp II Ltd. Shareholders
Bought with Griffith Realty
GET MORE INFORMATION




