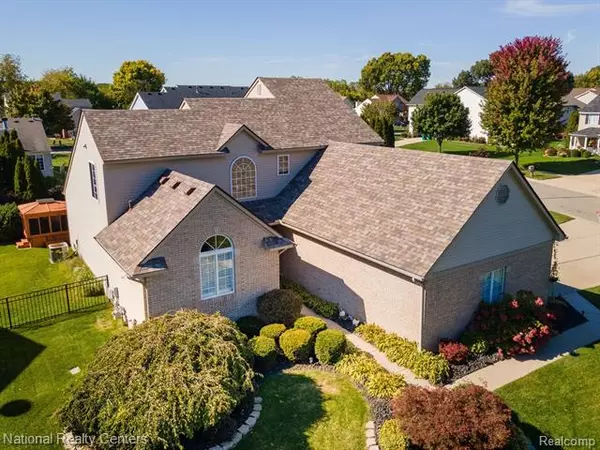For more information regarding the value of a property, please contact us for a free consultation.
9916 CHURCHILL Drive Van Buren, MI 48111
Want to know what your home might be worth? Contact us for a FREE valuation!

Our team is ready to help you sell your home for the highest possible price ASAP
Key Details
Sold Price $418,000
Property Type Single Family Home
Sub Type Colonial
Listing Status Sold
Purchase Type For Sale
Square Footage 2,318 sqft
Price per Sqft $180
Subdivision Andover Farms Sub No 3
MLS Listing ID 20221049286
Sold Date 11/04/22
Style Colonial
Bedrooms 4
Full Baths 2
Half Baths 2
HOA Fees $16/ann
HOA Y/N yes
Originating Board Realcomp II Ltd
Year Built 1999
Annual Tax Amount $5,015
Lot Size 0.300 Acres
Acres 0.3
Lot Dimensions 80.00 x 43.30
Property Description
This gorgeous 4 bedroom colonial is located in the highly desired Andover Farms Subdivision. It was brilliantly designed featuring an open floor plan, vaulted ceilings, first floor laundry, office and master bedroom. Updated kitchen including cream cabinets, granite counters, Mosaic tile backsplash and stainless steel appliances. Laminate flooring updated throughout. Great room includes vaulted ceilings with skylights and, gorgeous fireplace. Huge master suite with vaulted ceiling, electric fireplace and large custom walk in closet. Master bath includes granite counters with dual sinks, gorgeous cabinets and walk in tiled shower. Elaborate sprinkler system with separate zones for landscaping. Three car side entry garage. Enjoy the awesome deck overlooking the heated fiberglass inground pool with child ledge or relax in the hot tub after a long day. Basement fully finished with wet bar, living area with built ins, bathroom, gaming room and gym. Updates include Kitchen (2021), Upper bath (2017), half bath (2019), basement bathroom (2020), roof (2015), pool fence (2019), interior paint (2020), basement (2020). Van Buren Schools. MULITPLE OFFER DEADLINE OF SUNDAY OCTOBER 16 at 10 AM.
Location
State MI
County Wayne
Area Van Buren Twp
Direction South on Lancaster from Tyler, left on Dartmoor Circle, Right on Churchill Drive
Rooms
Basement Finished
Kitchen Built-In Electric Range, Convection Oven, Dishwasher, Disposal, Free-Standing Refrigerator, Microwave, Self Cleaning Oven, Stainless Steel Appliance(s), Bar Fridge
Interior
Interior Features 220 Volts, Dual-Flush Toilet(s), High Spd Internet Avail, Programmable Thermostat, Security Alarm (owned), WaterSense® Labeled Showerhead(s)
Hot Water Natural Gas
Heating Forced Air
Cooling Ceiling Fan(s), Central Air
Fireplaces Type Electric, Natural
Fireplace yes
Appliance Built-In Electric Range, Convection Oven, Dishwasher, Disposal, Free-Standing Refrigerator, Microwave, Self Cleaning Oven, Stainless Steel Appliance(s), Bar Fridge
Heat Source Natural Gas
Laundry 1
Exterior
Exterior Feature Spa/Hot-tub, Lighting, Fenced, Gazebo, Pool - Inground
Parking Features Side Entrance, Electricity, Door Opener, Workshop, Attached
Garage Description 3 Car
Fence Back Yard
Waterfront Description Pond
Roof Type Asphalt,ENERGY STAR® Shingles
Porch Deck
Road Frontage Paved, Pub. Sidewalk
Garage yes
Private Pool 1
Building
Lot Description Corner Lot, Sprinkler(s)
Foundation Basement
Sewer Public Sewer (Sewer-Sanitary)
Water Public (Municipal)
Architectural Style Colonial
Warranty No
Level or Stories 2 Story
Structure Type Brick,Vinyl
Schools
School District Van Buren
Others
Pets Allowed Yes
Tax ID 83054030168000
Ownership Short Sale - No,Private Owned
Assessment Amount $88
Acceptable Financing Cash, Conventional, FHA, VA
Rebuilt Year 2020
Listing Terms Cash, Conventional, FHA, VA
Financing Cash,Conventional,FHA,VA
Read Less

©2025 Realcomp II Ltd. Shareholders
Bought with Real Broker, LLC.



