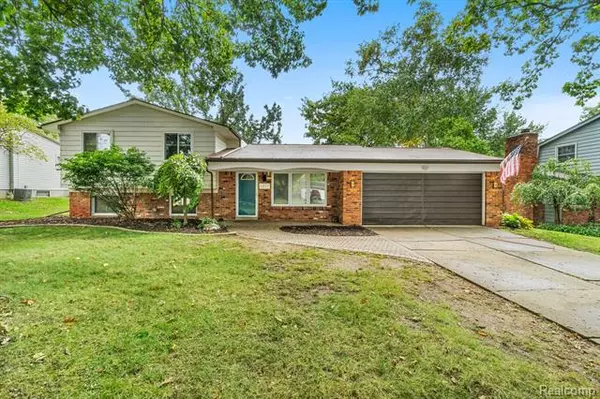For more information regarding the value of a property, please contact us for a free consultation.
5817 THORNABY Drive Waterford, MI 48329
Want to know what your home might be worth? Contact us for a FREE valuation!

Our team is ready to help you sell your home for the highest possible price ASAP
Key Details
Sold Price $291,000
Property Type Single Family Home
Sub Type Split Level
Listing Status Sold
Purchase Type For Sale
Square Footage 1,570 sqft
Price per Sqft $185
Subdivision Huntoon Shores No 3
MLS Listing ID 20221047240
Sold Date 11/04/22
Style Split Level
Bedrooms 3
Full Baths 1
Half Baths 1
HOA Fees $4/ann
HOA Y/N yes
Originating Board Realcomp II Ltd
Year Built 1969
Annual Tax Amount $3,500
Lot Size 0.280 Acres
Acres 0.28
Lot Dimensions 80.00 x 150.00
Property Description
Looking for an updated and ready to move in home?!? Take a look at this great 3 bedroom!! Lower level was completely updated as well both bathrooms. Gleaming, newly refinished hardwood floors throughout the second story and in all bedrooms. Your kitchen includes tons of storage and counter space and opens to your eat in dining area and looks into the living room, lower level and backyard for ease in entertaining and day-to-day life of work and play! But that's not all; you also have an added bonus of an inground pool, spacious paver patio, hot tub and fire pit for all your outdoor activities in your private oasis of a yard. Spend cool nights by the fire or warm days diving in your gorgeous quartzite pool. You can't find a better deal and have the indoor and outdoor space to entertain and enjoy all this home has to offer! All this home is missing is you!! Come take a look and fall in love.
Location
State MI
County Oakland
Area Waterford Twp
Direction S of Williams Lake Rd. E of Airport. Turn E onto Thornaby.
Body of Water Huntoon Lake
Rooms
Kitchen Dishwasher, Free-Standing Electric Oven, Free-Standing Refrigerator, Microwave, Stainless Steel Appliance(s)
Interior
Hot Water Natural Gas, Tankless
Heating Forced Air
Cooling Central Air
Fireplaces Type Gas
Fireplace yes
Appliance Dishwasher, Free-Standing Electric Oven, Free-Standing Refrigerator, Microwave, Stainless Steel Appliance(s)
Heat Source Natural Gas
Exterior
Exterior Feature Spa/Hot-tub, Lighting, Fenced, Pool - Inground
Parking Features Direct Access, Attached
Garage Description 2 Car
Fence Back Yard, Fenced
Waterfront Description Lake Privileges
Roof Type Asphalt
Porch Patio, Porch
Road Frontage Paved
Garage yes
Private Pool 1
Building
Foundation Crawl, Slab
Sewer Public Sewer (Sewer-Sanitary)
Water Public (Municipal)
Architectural Style Split Level
Warranty No
Level or Stories Tri-Level
Structure Type Aluminum,Brick
Schools
School District Waterford
Others
Tax ID 1309305012
Ownership Short Sale - No,Private Owned
Assessment Amount $1,259
Acceptable Financing Cash, Conventional, FHA, VA
Rebuilt Year 2020
Listing Terms Cash, Conventional, FHA, VA
Financing Cash,Conventional,FHA,VA
Read Less

©2024 Realcomp II Ltd. Shareholders
Bought with RE/MAX Defined-Oakland



