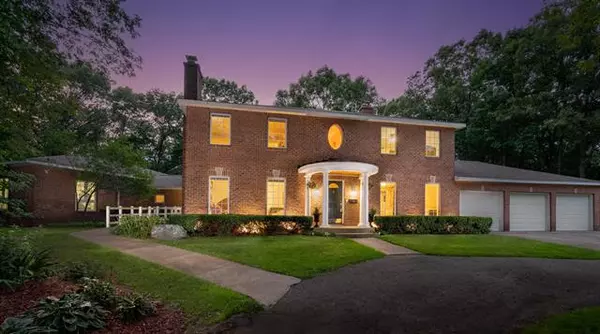For more information regarding the value of a property, please contact us for a free consultation.
2991 Alden Nash Avenue SE Lowell, MI 49331
Want to know what your home might be worth? Contact us for a FREE valuation!

Our team is ready to help you sell your home for the highest possible price ASAP
Key Details
Sold Price $630,000
Property Type Single Family Home
Sub Type Traditional
Listing Status Sold
Purchase Type For Sale
Square Footage 5,541 sqft
Price per Sqft $113
MLS Listing ID 65022022653
Sold Date 09/29/22
Style Traditional
Bedrooms 6
Full Baths 6
Half Baths 1
HOA Y/N no
Originating Board Greater Regional Alliance of REALTORS
Year Built 1982
Annual Tax Amount $10,851
Lot Size 5.400 Acres
Acres 5.4
Lot Dimensions 393 x 392 x 631x 630
Property Description
Welcome to your Georgian brick estate, nestled on over five acres of serene Michigan woods. Living here you'll be just moments from highway 96, allowing easy access to Downtown Grand Rapids and you're right around the corner from popular shopping and dining areas like Cascade, 28th Street, and Ada. Yet, this sprawling estate is just seconds from downtown Lowell where you'll find the best of small town America with its riverwalk activities, farmers markets, restaurants and old town storefronts. This 6 BR, 6.5 BA estate boasts 6,434 square feet of living space plus 1,358 sq ft in the swimming pool area, w/ a private in-law apartment accessible via private garage entry. A classic pillared front porch entry unfolds into the foyer, with its high ceilings and charming balcony...You'll pass the study with wood burning fireplace as you're taken into a newly remodeled kitchen with modern hardware, unique granite countertops, massive storage pantry, additional butler's pantry with second fridge
Location
State MI
County Kent
Area Lowell Twp
Direction West side of Alden Nash between 36th and Grand River
Rooms
Basement Walkout Access
Kitchen Dishwasher, Dryer, Microwave, Oven, Range/Stove, Refrigerator, Washer
Interior
Interior Features Central Vacuum, Other, Indoor Pool, Cable Available
Hot Water Natural Gas
Heating Forced Air
Cooling Ceiling Fan(s)
Fireplace yes
Appliance Dishwasher, Dryer, Microwave, Oven, Range/Stove, Refrigerator, Washer
Heat Source Natural Gas
Exterior
Parking Features Door Opener, Attached
Garage Description 3 Car
Roof Type Composition
Accessibility Accessible Doors, Accessible Entrance, Accessible Full Bath, Accessible Hallway(s), Other AccessibilityFeatures
Porch Deck, Patio
Garage yes
Private Pool 1
Building
Lot Description Wooded
Foundation Basement
Sewer Septic Tank (Existing)
Water Well (Existing)
Architectural Style Traditional
Level or Stories 2 Story
Structure Type Brick
Schools
School District Lowell
Others
Tax ID 412014100071
Acceptable Financing Cash, Conventional
Listing Terms Cash, Conventional
Financing Cash,Conventional
Read Less

©2025 Realcomp II Ltd. Shareholders
Bought with Five Star Real Estate (Main)



