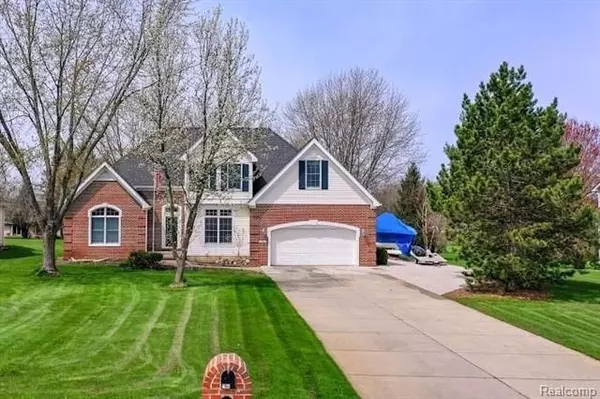For more information regarding the value of a property, please contact us for a free consultation.
9487 Country Club Lane Davison, MI 48423
Want to know what your home might be worth? Contact us for a FREE valuation!

Our team is ready to help you sell your home for the highest possible price ASAP
Key Details
Sold Price $385,000
Property Type Single Family Home
Sub Type Traditional
Listing Status Sold
Purchase Type For Sale
Square Footage 2,462 sqft
Price per Sqft $156
Subdivision Atherton Country Club Estates No 3
MLS Listing ID 2220034120
Sold Date 06/14/22
Style Traditional
Bedrooms 4
Full Baths 2
Half Baths 2
HOA Y/N no
Originating Board Realcomp II Ltd
Year Built 1996
Annual Tax Amount $5,090
Lot Size 0.740 Acres
Acres 0.74
Lot Dimensions 110 x 293 x 107 x 258
Property Description
Custom-built home in desirable Davison neighborhood features high ceilings, quality woodwork, bright updated kitchen, wet bar, and dining area opening to the large patio with firepit that overlooks a 3/4-acre yard. Master suite with vaulted ceilings and updated bathroom, library/study, and laundry area are all on the first floor. The second floor features 3 bedrooms and an open recreation area, and the fully-finished daylight basement features a second full kitchen, half bath, and large recreation room. As a bonus, this beautiful home offers a 2+ car heated garage and workshop. Home is located minutes from Copper Ridge Golf Course and Davison Country Club, and Davison offers a year-round Farmer's Market, popular Dog Park, as well as the Robert Williams Nature and Historical Learning Center. Within 25 minutes, visit Huckleberry Railroad/Crossroads Village and Holloway Reservoir Regional Park with a beach, boating, fishing, toboggan hill, equestrian complex, hiking and snowmobiling.
Location
State MI
County Genesee
Area Davison Twp
Direction 69 to M-15 south to E Atherton Rd west to Atlas Rd north to Country Club Lane east.
Rooms
Basement Daylight, Finished, Interior Entry (Interior Access)
Kitchen Dishwasher, Disposal, Dryer, Free-Standing Electric Range, Free-Standing Gas Range, Free-Standing Refrigerator, Microwave, Range Hood, Stainless Steel Appliance(s), Washer
Interior
Interior Features Cable Available, High Spd Internet Avail, Programmable Thermostat, Water Softener (owned), Wet Bar
Hot Water Natural Gas
Heating Forced Air
Cooling Ceiling Fan(s), Central Air
Fireplaces Type Gas
Fireplace yes
Appliance Dishwasher, Disposal, Dryer, Free-Standing Electric Range, Free-Standing Gas Range, Free-Standing Refrigerator, Microwave, Range Hood, Stainless Steel Appliance(s), Washer
Heat Source Natural Gas
Exterior
Exterior Feature Chimney Cap(s)
Garage 2+ Assigned Spaces, Direct Access, Electricity, Door Opener, Side Entrance, Heated, Workshop, Attached
Garage Description 2.5 Car
Waterfront no
Roof Type Asphalt
Porch Patio
Road Frontage Paved
Garage yes
Building
Lot Description Level, Sprinkler(s)
Foundation Basement
Sewer Public Sewer (Sewer-Sanitary)
Water Well (Existing)
Architectural Style Traditional
Warranty No
Level or Stories 2 Story
Structure Type Aluminum,Brick
Schools
School District Davison
Others
Tax ID 0521578016
Ownership Short Sale - No,Private Owned
Acceptable Financing Cash, Conventional, FHA, USDA Loan (Rural Dev), VA
Rebuilt Year 2022
Listing Terms Cash, Conventional, FHA, USDA Loan (Rural Dev), VA
Financing Cash,Conventional,FHA,USDA Loan (Rural Dev),VA
Read Less

©2024 Realcomp II Ltd. Shareholders
Bought with The Brokerage Real Estate Enthusiasts
GET MORE INFORMATION




