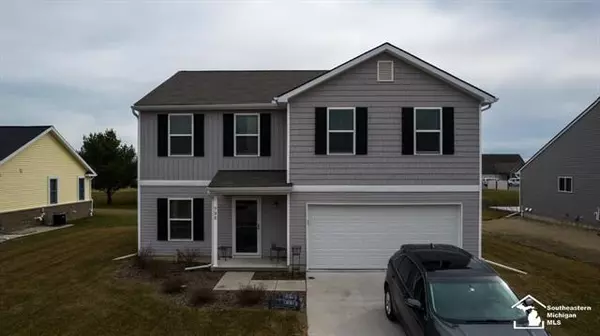For more information regarding the value of a property, please contact us for a free consultation.
755 Rabbit Run Rd Carleton, MI 48117
Want to know what your home might be worth? Contact us for a FREE valuation!

Our team is ready to help you sell your home for the highest possible price ASAP
Key Details
Sold Price $300,000
Property Type Single Family Home
Sub Type Colonial
Listing Status Sold
Purchase Type For Sale
Square Footage 2,010 sqft
Price per Sqft $149
Subdivision Carleton Crossing
MLS Listing ID 57050069783
Sold Date 06/01/22
Style Colonial
Bedrooms 4
Full Baths 2
Half Baths 1
Construction Status Platted Sub.,Site Condo
HOA Y/N no
Originating Board Southeastern Border Association of REALTORS
Year Built 2019
Annual Tax Amount $3,065
Lot Size 10,018 Sqft
Acres 0.23
Lot Dimensions 75x133x75x133
Property Description
Come see your new, beautiful two-story home in Carleton. Upon entering this home, you will notice a great kitchen to prepare those home-cooked meals. Here, the open floor plan allows an abundance of natural light inside. The spacious living room is a great set up for everyone to enjoy. The upstairs consists of four bedrooms including a large primary suite, great bathroom, and walk-in closet with natural light coming through! The other bedrooms provide ample space along with a spacious bathroom. The heater/AC is located on the second floor so it stays warm or cool, depending on the season. The backyard has a large cement patio, great for your grills, entertaining, maybe even a gazebo! All this place needs is your special touch! Come check it out.
Location
State MI
County Monroe
Area Ash Twp
Direction Grafton Rd to Rabbit Run, west on rabbit Run to address.
Rooms
Other Rooms Bedroom
Kitchen Dishwasher, Dryer, Microwave, Refrigerator, Washer
Interior
Interior Features High Spd Internet Avail
Hot Water Electric
Heating Forced Air
Cooling Central Air
Fireplace no
Appliance Dishwasher, Dryer, Microwave, Refrigerator, Washer
Heat Source Natural Gas
Exterior
Garage Door Opener, Attached
Garage Description 2 Car
Waterfront no
Porch Patio
Road Frontage Paved
Garage yes
Building
Foundation Slab
Sewer Sewer-Sanitary, Storm Drain
Water Municipal Water
Architectural Style Colonial
Level or Stories 2 Story
Structure Type Vinyl
Construction Status Platted Sub.,Site Condo
Schools
School District Airport
Others
Tax ID 584102505700
Ownership Short Sale - No,Private Owned
Acceptable Financing Cash, Conventional, FHA, VA
Listing Terms Cash, Conventional, FHA, VA
Financing Cash,Conventional,FHA,VA
Read Less

©2024 Realcomp II Ltd. Shareholders
Bought with Max Broock, REALTORS-Detroit
GET MORE INFORMATION






