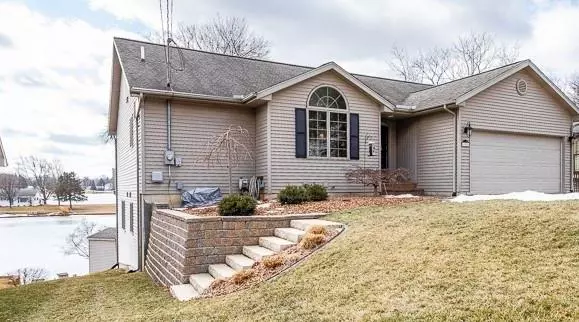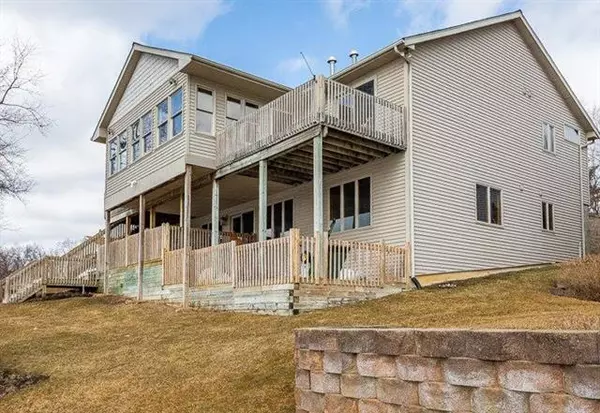For more information regarding the value of a property, please contact us for a free consultation.
11701 S LAKESIDE DR Jerome, MI 49249
Want to know what your home might be worth? Contact us for a FREE valuation!

Our team is ready to help you sell your home for the highest possible price ASAP
Key Details
Sold Price $450,100
Property Type Single Family Home
Listing Status Sold
Purchase Type For Sale
Square Footage 1,496 sqft
Price per Sqft $300
Subdivision Grand Point
MLS Listing ID 55021046549
Sold Date 04/05/21
Bedrooms 3
Full Baths 3
HOA Fees $12/ann
HOA Y/N yes
Originating Board Jackson Area Association of REALTORS
Year Built 2000
Annual Tax Amount $3,062
Lot Size 9,583 Sqft
Acres 0.22
Lot Dimensions 62x166x60x151
Property Description
HIGHEST & BEST DUE BY 5 PM 3-8-2021. Email all offers to contact info. New Granite in Kitchen, Master Bath & Guest Bath, New vanity cabinets in Master & Guest baths & newer Hi-Rise commodes are ready for your activities! Hardwood kitchen cabinets with easy roll out drawers! Pantry is a plus! Entertain at Extra wide Center Counter or enjoy leisurely meals watching the lake! 4 season sunroom with panoramic lake views will take your breath away! 2 gas fireplaces & TV hookups in almost every room make for easy living! Speakers are hardwired & stay altho have not been used in many years & not guaranteed...3 bdrms/3 FULL baths! Master suite on main floor has private lakeside deck, Jacuzzi Bath & adjoining main floor laundry rm. Summer landscaping, beautiful! Detail to pavers & front steps. Check out level "deck" walkway from garage to back decks. Fenced stone patio for your pet. Water heater & softner new in 2018. Stove & dryer have gas hook-ups.Stove,washer,dryer excluded.
Location
State MI
County Hillsdale
Area Somerset Twp
Direction W. of Waldron
Rooms
Other Rooms Bath - Full
Basement Walkout Access
Kitchen Other, Refrigerator
Interior
Interior Features Other, Jetted Tub
Hot Water Other
Heating Forced Air
Cooling Ceiling Fan(s)
Fireplaces Type Gas
Fireplace yes
Appliance Other, Refrigerator
Heat Source Natural Gas, Other
Exterior
Garage Other, Attached
Garage Description 2 Car
Waterfront yes
Waterfront Description Lake Front
Accessibility Accessible Full Bath
Porch Deck, Porch, Porch - Wood/Screen Encl
Road Frontage Paved
Garage yes
Building
Foundation Basement, Partial Basement
Sewer Septic-Existing
Water Well-Existing
Structure Type Stone,Vinyl
Schools
School District Addison
Others
Tax ID 04115001034
SqFt Source Estimated
Acceptable Financing Cash, Conventional
Listing Terms Cash, Conventional
Financing Cash,Conventional
Read Less

©2024 Realcomp II Ltd. Shareholders
Bought with NON-MEMBER REALTOR 'SOLD'
GET MORE INFORMATION






