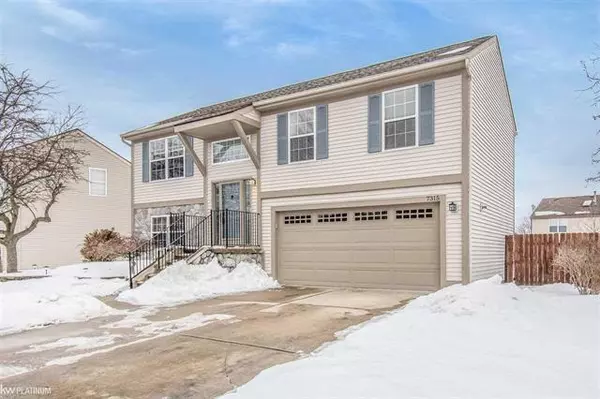For more information regarding the value of a property, please contact us for a free consultation.
7315 MUIRFIELD Ypsilanti, MI 48197
Want to know what your home might be worth? Contact us for a FREE valuation!

Our team is ready to help you sell your home for the highest possible price ASAP
Key Details
Sold Price $270,000
Property Type Single Family Home
Sub Type Split Level
Listing Status Sold
Purchase Type For Sale
Square Footage 1,605 sqft
Price per Sqft $168
Subdivision Streamwood Sub No 3
MLS Listing ID 58050034779
Sold Date 04/06/21
Style Split Level
Bedrooms 3
Full Baths 2
HOA Fees $9/ann
HOA Y/N yes
Originating Board MiRealSource
Year Built 1993
Annual Tax Amount $3,202
Lot Size 7,405 Sqft
Acres 0.17
Lot Dimensions 58x120
Property Description
Your search ends here. Nice value being offered with this completely updated turn-key stunner. Awesome floor plan features a lower level two story great room with fireplace and stone surround, remodeled bathroom, laundry room and bedroom. Upstairs is open and airy and the perfect spot to entertain. The dining area overlooks the great room below while the kitchen features stainless appliances, butcher block island and skylight. Additional remodeled bathroom, second large bedroom and master suite with walk in closet complete the upper level. The backyard is the perfect spot to unwind. Beautifully maintained deck and pergola overlooks the pool and garden. One look and you'll be sold. Schedule your viewing before it's too late.
Location
State MI
County Washtenaw
Area Ypsilanti Twp
Direction Whittaker to Merritt to Streamwood to Muirfield.
Rooms
Other Rooms Bedroom - Mstr
Kitchen Dishwasher, Disposal, Dryer, Microwave, Range/Stove, Refrigerator, Washer
Interior
Hot Water Natural Gas
Heating Forced Air
Cooling Ceiling Fan(s), Central Air
Fireplaces Type Gas
Fireplace yes
Appliance Dishwasher, Disposal, Dryer, Microwave, Range/Stove, Refrigerator, Washer
Heat Source Natural Gas
Exterior
Exterior Feature Fenced, Pool - Above Ground
Garage Attached, Door Opener, Electricity
Garage Description 2 Car
Waterfront no
Porch Deck, Porch
Road Frontage Pub. Sidewalk
Garage yes
Private Pool 1
Building
Foundation Slab
Sewer Sewer-Sanitary
Water Municipal Water
Architectural Style Split Level
Level or Stories Bi-Level
Structure Type Stone,Vinyl
Others
Tax ID K01133256188
Acceptable Financing Cash, Conventional, FHA, VA
Listing Terms Cash, Conventional, FHA, VA
Financing Cash,Conventional,FHA,VA
Read Less

©2024 Realcomp II Ltd. Shareholders
Bought with The Danberry Company-Temperance
GET MORE INFORMATION






