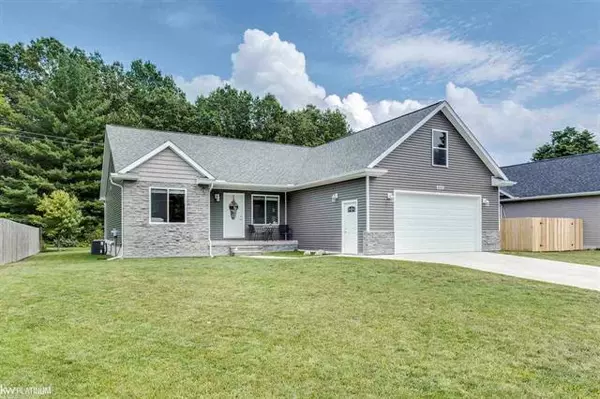For more information regarding the value of a property, please contact us for a free consultation.
4060 Janice Ave Fort Gratiot, MI 48059
Want to know what your home might be worth? Contact us for a FREE valuation!

Our team is ready to help you sell your home for the highest possible price ASAP
Key Details
Sold Price $289,000
Property Type Single Family Home
Sub Type Ranch
Listing Status Sold
Purchase Type For Sale
Square Footage 1,940 sqft
Price per Sqft $148
Subdivision Williamson Woods Condo
MLS Listing ID 58050051461
Sold Date 09/16/21
Style Ranch
Bedrooms 3
Full Baths 2
Construction Status Platted Sub.,Site Condo
HOA Y/N no
Originating Board MiRealSource
Year Built 2018
Annual Tax Amount $3,546
Lot Size 10,018 Sqft
Acres 0.23
Lot Dimensions 77x131
Property Description
Better than new construction! This 2018 built ranch in Fort Gratiot has it all without the wait. Open concept with vaulted ceilings. Beautiful kitchen with granite countertops and black stainless steel appliances. 3 bedrooms and a large bonus room which could easily be converted to a 4th bedroom. 2 full bathrooms with the basement plumbed for a 3rd. Master suite has a double vanity, jetted tub, and large walk-in closet. Energy efficient mechanicals, on-demand water heater, spray foam insulation, covered back deck, and a large basement add to the features of this beautiful home.
Location
State MI
County St. Clair
Area Fort Gratiot Twp
Rooms
Other Rooms Bedroom - Mstr
Kitchen Dishwasher, Disposal, Dryer, Microwave, Oven, Range/Stove, Refrigerator, Washer
Interior
Interior Features Other, High Spd Internet Avail, Jetted Tub
Hot Water Natural Gas
Heating Forced Air
Cooling Ceiling Fan(s), Central Air
Fireplace no
Appliance Dishwasher, Disposal, Dryer, Microwave, Oven, Range/Stove, Refrigerator, Washer
Heat Source Natural Gas
Exterior
Garage Description 2 Car
Waterfront no
Porch Deck, Porch
Road Frontage Paved
Garage yes
Building
Foundation Basement
Sewer Sewer-Sanitary
Water Municipal Water
Architectural Style Ranch
Level or Stories 1 Story
Structure Type Stone,Vinyl
Construction Status Platted Sub.,Site Condo
Schools
School District Port Huron
Others
Tax ID 74209960007000
Ownership Short Sale - No,Private Owned
Acceptable Financing Cash, Conventional, FHA, VA
Listing Terms Cash, Conventional, FHA, VA
Financing Cash,Conventional,FHA,VA
Read Less

©2024 Realcomp II Ltd. Shareholders
Bought with KW Platinum Port Huron
GET MORE INFORMATION






