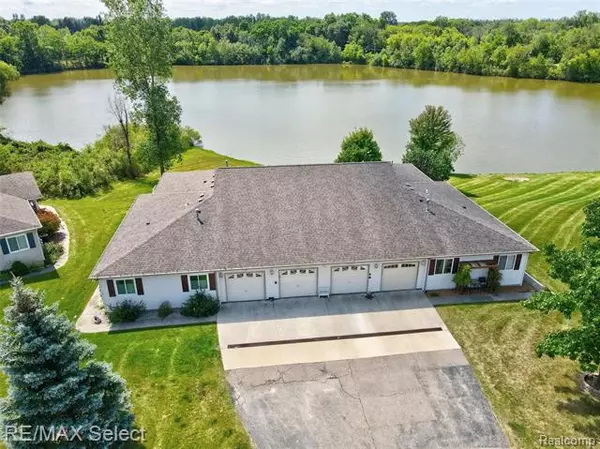For more information regarding the value of a property, please contact us for a free consultation.
1123 LAKE SHORE Circle Grand Blanc, MI 48439
Want to know what your home might be worth? Contact us for a FREE valuation!

Our team is ready to help you sell your home for the highest possible price ASAP
Key Details
Sold Price $168,500
Property Type Condo
Sub Type Ranch
Listing Status Sold
Purchase Type For Sale
Square Footage 984 sqft
Price per Sqft $171
Subdivision Lake Park Village Condo
MLS Listing ID 2210067723
Sold Date 10/12/21
Style Ranch
Bedrooms 3
Full Baths 2
Half Baths 1
HOA Fees $225/mo
HOA Y/N yes
Originating Board Realcomp II Ltd
Year Built 1994
Annual Tax Amount $1,511
Property Description
WOW! Don't miss out on this amazing Condo in Lake Park Village. Your next home is unique to this condo complex. This Ranch style condo has 2 main floor bedrooms which include a master suite with large walk-in closet, master bathroom with ceramic tile shower, 1/2 bath & Main Floor Laundry room. This unit faces south with almost every room overlooking the water - feel just like you have your own private pond. The bonus is a Finished basement with an additional office/guest room, 2nd full bathroom, 2nd kitchen area, living room, and a full walk-out basement to the patio. The main floor living area is 984 with an additional 850 sq feet finished in the walkout. Don't miss out on this near one of a kind. Attached 1 car garage plus room for a little workshop. Covered porch overlooking the Pond. Call today for a private appointment. HOA fee of $225 covers snow, grass, exterior maintenance, and water. The owner can rent the Clubhouse for $25. The owner pays a quarterly sewer bill of $95.
Location
State MI
County Genesee
Area Mundy Twp
Direction North of Baldwin Rd, East of Fenton Rd
Rooms
Basement Finished, Walkout Access
Kitchen Dishwasher, Disposal, Free-Standing Gas Oven, Free-Standing Gas Range, Free-Standing Refrigerator, Microwave, Washer/Dryer Stacked
Interior
Interior Features Cable Available, High Spd Internet Avail
Hot Water Natural Gas
Heating Forced Air
Cooling Central Air
Fireplace no
Appliance Dishwasher, Disposal, Free-Standing Gas Oven, Free-Standing Gas Range, Free-Standing Refrigerator, Microwave, Washer/Dryer Stacked
Heat Source Natural Gas
Exterior
Exterior Feature Club House
Parking Features 1 Assigned Space, Direct Access, Electricity, Door Opener, Attached
Garage Description 1 Car
Waterfront Description Pond
Roof Type Asphalt
Porch Porch - Covered, Deck, Porch
Road Frontage Paved
Garage yes
Building
Lot Description Water View
Foundation Basement
Sewer Public Sewer (Sewer-Sanitary)
Water Community
Architectural Style Ranch
Warranty No
Level or Stories 1 Story
Structure Type Vinyl
Schools
School District Lake Fenton
Others
Pets Allowed Yes
Tax ID 1525676030
Ownership Short Sale - No,Private Owned
Assessment Amount $133
Acceptable Financing Cash, Conventional, USDA Loan (Rural Dev)
Rebuilt Year 2015
Listing Terms Cash, Conventional, USDA Loan (Rural Dev)
Financing Cash,Conventional,USDA Loan (Rural Dev)
Read Less

©2025 Realcomp II Ltd. Shareholders
Bought with RE/MAX Select



