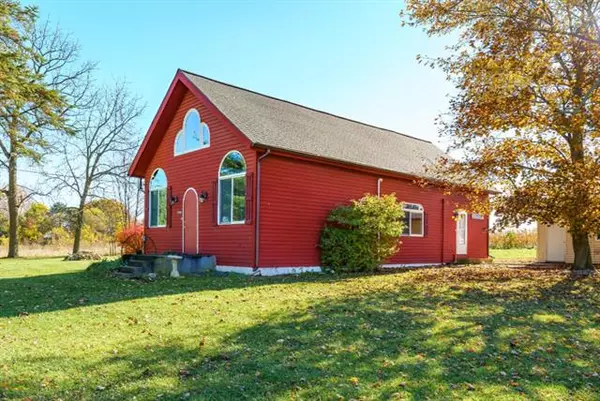For more information regarding the value of a property, please contact us for a free consultation.
24081 52nd Street Grand Junction, MI 49056
Want to know what your home might be worth? Contact us for a FREE valuation!

Our team is ready to help you sell your home for the highest possible price ASAP
Key Details
Sold Price $175,500
Property Type Single Family Home
Sub Type Contemporary
Listing Status Sold
Purchase Type For Sale
Square Footage 1,743 sqft
Price per Sqft $100
MLS Listing ID 66020045441
Sold Date 12/18/20
Style Contemporary
Bedrooms 2
Full Baths 2
HOA Y/N no
Originating Board Greater Kalamazoo Association of REALTORS®
Year Built 1863
Annual Tax Amount $2,469
Lot Size 0.750 Acres
Acres 0.75
Lot Dimensions 233x161x230x161
Property Description
Do not miss out on this wonderfully updated former schoolhouse located in a lovely country location. This property was built in 1863 & the current owners have combined the old with the new to make this a turnkey home with all the modern amenities & updates one would desire. You will love the openness in all the main living areas including the expansive main floor living room with vaulted ceilings & loads of windows to let in the sunlight. Updated kitchen with quartz countertops and all newer stainless appliances included. There is a large dining room and full bath with a main floor bedroom and laundry room. The upper floor features a master suite with master bath & lots of closet space and built in storage. Updated mechanicals, 2 car garage & much more all on a large nearly 1 acre parcel
Location
State MI
County Van Buren
Area Arlington Twp
Direction Take M-43 to 54th St turn north go 1.5 miles to 24th Ave turn right go appx. 1 mile to 52nd Ave home is on the corner of 24th Ave and 52nd St
Rooms
Kitchen Dishwasher, Dryer, Oven, Range/Stove, Refrigerator, Washer
Interior
Interior Features Water Softener (owned), Other
Hot Water Electric
Heating Forced Air
Cooling Ceiling Fan(s)
Fireplace no
Appliance Dishwasher, Dryer, Oven, Range/Stove, Refrigerator, Washer
Heat Source LP Gas/Propane
Exterior
Exterior Feature Fenced
Parking Features Door Opener, Detached
Garage Description 2 Car
Roof Type Composition
Road Frontage Paved
Garage yes
Building
Foundation Crawl
Sewer Septic Tank (Existing)
Water Well (Existing)
Architectural Style Contemporary
Level or Stories 2 Story
Structure Type Wood
Schools
School District Bangor
Others
Tax ID 800300300900
Acceptable Financing Cash, Conventional, FHA, USDA Loan (Rural Dev), VA
Listing Terms Cash, Conventional, FHA, USDA Loan (Rural Dev), VA
Financing Cash,Conventional,FHA,USDA Loan (Rural Dev),VA
Read Less

©2025 Realcomp II Ltd. Shareholders
Bought with Berkshire Hathaway HomeServices MI



