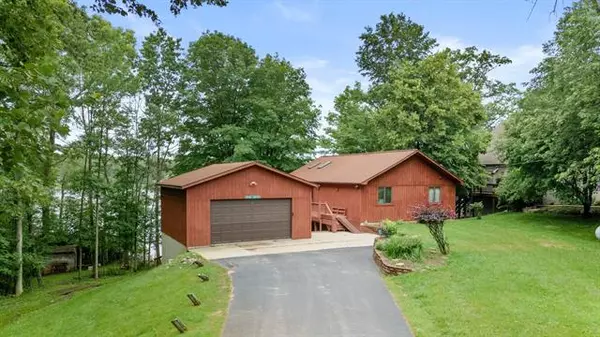For more information regarding the value of a property, please contact us for a free consultation.
9861 Miramichi Drive Evart, MI 49631
Want to know what your home might be worth? Contact us for a FREE valuation!

Our team is ready to help you sell your home for the highest possible price ASAP
Key Details
Sold Price $305,000
Property Type Single Family Home
Sub Type Ranch
Listing Status Sold
Purchase Type For Sale
Square Footage 1,140 sqft
Price per Sqft $267
MLS Listing ID 72021027107
Sold Date 07/28/21
Style Ranch
Bedrooms 3
Full Baths 2
HOA Y/N no
Originating Board West Central Association of REALTORS
Year Built 1998
Annual Tax Amount $1,978
Lot Size 0.810 Acres
Acres 0.81
Lot Dimensions 95 x 183 x 95 x 190
Property Description
Welcome to the lake! This gorgeous 3 bed 2 bath ranch sits on a full walk-out basement, and overlooks nearly 100 feet of frontage on all-sports 210 acre Lake Miramichi! Pride of ownership is evident in every corner of the home, and you will love the open living areas and valuted ceilings. Quality construction is evident throughout the home, as well as the 4+ car garage that gives you plenty of space to store your toys and tools safely away. Outside you will enjoy plenty of back and frontyard space, and two levels of massive deck/patio area offer all the entertainment space you could ever need. The Lake Miramichi association provides owner-only access to the water, the association boat launch, beach, and camping areas. Amazing fishing and watersports fun! Set up your tour today!
Location
State MI
County Osceola
Area Evart Twp
Direction 80th Ave. S from Evart to 1 Mile Rd. W to 90th S to 2nd entrance (Kutenal Trail), left at stop sign and follow Miramichi Dr. to the home on the R side of the Rd.
Rooms
Other Rooms Bath - Full
Basement Walkout Access
Interior
Interior Features Other
Hot Water LP Gas/Propane
Heating Forced Air
Cooling Central Air
Fireplace no
Heat Source LP Gas/Propane
Exterior
Garage Detached
Garage Description 4 Car
Waterfront yes
Waterfront Description Lake Front,Lake/River Priv,Private Water Frontage
Water Access Desc All Sports Lake,Dock Facilities
Roof Type Composition
Garage yes
Building
Lot Description Hilly-Ravine
Foundation Basement
Sewer Septic-Existing
Water Well-Existing
Architectural Style Ranch
Level or Stories 1 Story
Structure Type Wood
Schools
School District Evart
Others
Tax ID 0338586100
Acceptable Financing Cash, Conventional, FHA, Rural Development, VA, Other
Listing Terms Cash, Conventional, FHA, Rural Development, VA, Other
Financing Cash,Conventional,FHA,Rural Development,VA,Other
Read Less

©2024 Realcomp II Ltd. Shareholders
Bought with Non Member
GET MORE INFORMATION






