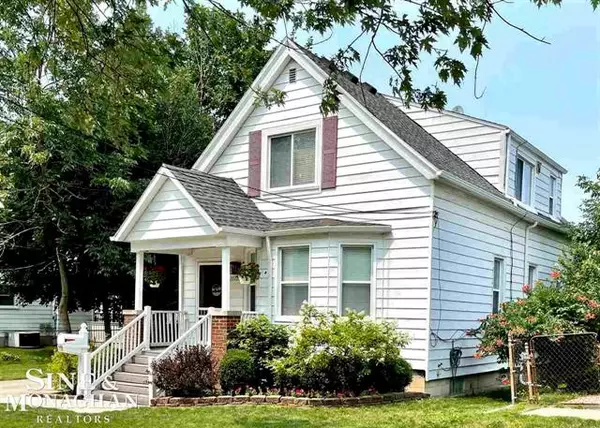For more information regarding the value of a property, please contact us for a free consultation.
21725 SHADY LANE St. Clair Shores, MI 48080
Want to know what your home might be worth? Contact us for a FREE valuation!

Our team is ready to help you sell your home for the highest possible price ASAP
Key Details
Sold Price $235,000
Property Type Single Family Home
Sub Type Farmhouse
Listing Status Sold
Purchase Type For Sale
Square Footage 1,644 sqft
Price per Sqft $142
Subdivision A/P # 45 St Clair Shores
MLS Listing ID 58050049150
Sold Date 09/07/21
Style Farmhouse
Bedrooms 5
Full Baths 2
HOA Y/N no
Originating Board MiRealSource
Year Built 1927
Annual Tax Amount $2,820
Lot Size 9,583 Sqft
Acres 0.22
Lot Dimensions 60 x 158
Property Description
CHARMING FIVE BEDROOM FARM HOUSE, UPDATED & CLEAN! Featuring two new Bathrooms, two 1st floor Bedrooms and an updated Kitchen. Living Room, Formal Dining Room, Sun Room... and a 2nd floor Bonus Room! The Master Bedroom has lots of closet space and there's a walk-in closet down the hall. Crisp paint, new scratch-resistant laminate flooring and newer windows throughout. Central A/C. Updated plumbing & electrical. Low maintenance exterior & composite deck. Newer driveway and solid two-car Garage. Wide side lot and deep fenced backyard ? Nearly a 1/4 acre lot overall. Conveniently located, walk to many fine shops & restaurants along Mack and Harper Avenues. Home warranty included.
Location
State MI
County Macomb
Area St. Clair Shores
Rooms
Other Rooms Three Season Room
Basement Daylight
Kitchen Dishwasher, Disposal, Dryer, Range/Stove, Refrigerator, Washer
Interior
Interior Features Egress Window(s)
Hot Water Natural Gas
Heating Forced Air
Cooling Central Air
Fireplace no
Appliance Dishwasher, Disposal, Dryer, Range/Stove, Refrigerator, Washer
Heat Source Natural Gas
Exterior
Exterior Feature Fenced
Parking Features Detached, Door Opener, Electricity
Garage Description 2 Car
Porch Deck, Porch
Road Frontage Pub. Sidewalk
Garage yes
Building
Foundation Basement, Crawl
Sewer Sewer at Street
Water Water at Street
Architectural Style Farmhouse
Level or Stories 1 1/2 Story
Structure Type Aluminum
Schools
School District South Lake
Others
Tax ID 1433430035
SqFt Source Measured
Acceptable Financing Cash, Conventional
Listing Terms Cash, Conventional
Financing Cash,Conventional
Read Less

©2024 Realcomp II Ltd. Shareholders
Bought with Maxine Smith Realty





