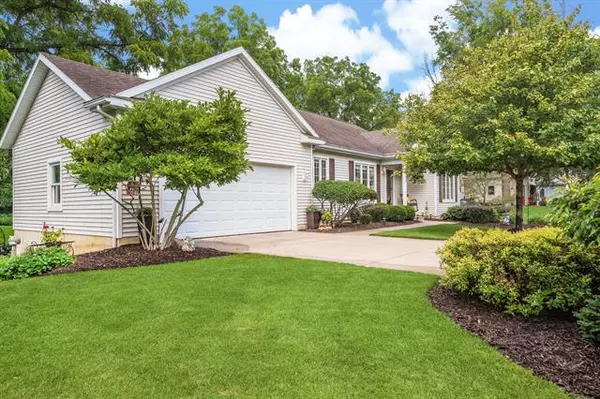For more information regarding the value of a property, please contact us for a free consultation.
1605 Pinecone Drive Hastings, MI 49058
Want to know what your home might be worth? Contact us for a FREE valuation!

Our team is ready to help you sell your home for the highest possible price ASAP
Key Details
Sold Price $295,000
Property Type Single Family Home
Listing Status Sold
Purchase Type For Sale
Square Footage 1,115 sqft
Price per Sqft $264
Subdivision Pine Haven Estates
MLS Listing ID 65021027936
Sold Date 08/20/21
Bedrooms 3
Full Baths 3
HOA Y/N no
Originating Board Greater Regional Alliance of REALTORS
Year Built 2002
Annual Tax Amount $3,002
Lot Size 0.420 Acres
Acres 0.42
Lot Dimensions 100 x 177 x 98 x 177
Property Description
Perfect inside and out, this home is located in a beautiful neighborhood conveniently located between Hastings and Middleville. A spacious 3 bedrooms, 3 bath home, with loads of natural light, large living spaces including main floor living room, and lower level family room with gas log fireplace. A refreshing four-season porch overlooks the park-like backyard with mature trees with lush perennials and annuals, a brick patio, and a Koi pond. The owners' suite has double closets. The kitchen has a dining area and loads of cabinets. The oversized laundry room with cabinetry and countertops is on the lower level with plenty of storage.
Location
State MI
County Barry
Area Rutland Twp
Direction From McCann Rd & N Middleville Rd - Go east on Middleville. North on Pinecone Dr. Home is on the west side, past Pineknoll Dr.
Rooms
Other Rooms Bath - Full
Kitchen Cooktop, Dishwasher, Disposal, Microwave, Oven, Range/Stove, Refrigerator
Interior
Interior Features Water Softener (rented), Other, Cable Available
Hot Water Natural Gas
Heating Forced Air
Cooling Ceiling Fan(s), Central Air
Fireplaces Type Gas
Fireplace yes
Appliance Cooktop, Dishwasher, Disposal, Microwave, Oven, Range/Stove, Refrigerator
Heat Source Natural Gas
Exterior
Exterior Feature Satellite Dish
Garage Door Opener, Attached
Garage Description 2 Car
Waterfront no
Roof Type Composition
Porch Patio
Road Frontage Paved
Garage yes
Building
Lot Description Wooded, Sprinkler(s)
Foundation Basement
Sewer Septic-Existing
Water Well-Existing
Level or Stories Quad-Level
Structure Type Vinyl
Schools
School District Thornapple-Kellogg
Others
Tax ID 1319605400
Acceptable Financing Cash, Conventional, FHA, VA
Listing Terms Cash, Conventional, FHA, VA
Financing Cash,Conventional,FHA,VA
Read Less

©2024 Realcomp II Ltd. Shareholders
Bought with I Heart GR
GET MORE INFORMATION






