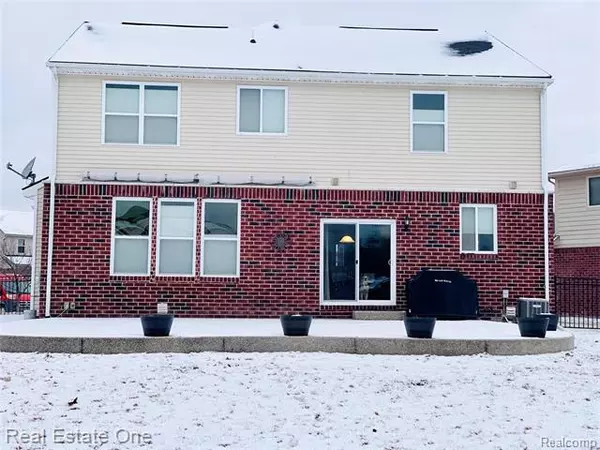For more information regarding the value of a property, please contact us for a free consultation.
41654 DAMASK DR Clinton Twp, MI 48038
Want to know what your home might be worth? Contact us for a FREE valuation!

Our team is ready to help you sell your home for the highest possible price ASAP
Key Details
Sold Price $350,000
Property Type Single Family Home
Sub Type Colonial
Listing Status Sold
Purchase Type For Sale
Square Footage 2,584 sqft
Price per Sqft $135
Subdivision Rose Garden Estates Condo #1028
MLS Listing ID 2210004505
Sold Date 03/05/21
Style Colonial
Bedrooms 4
Full Baths 2
Half Baths 1
HOA Fees $40/mo
HOA Y/N yes
Originating Board Realcomp II Ltd
Year Built 2013
Annual Tax Amount $5,662
Lot Size 0.260 Acres
Acres 0.26
Lot Dimensions 71.00X160.00
Property Description
Beautiful move-in ready home! This home boasts an open layout with a stunning 2 story foyer leading to the formal dining room and living room. The spacious kitchen features granite countertops, granite island and hardwood floors and large enough for in-kitchen dining and access to the back patio through the door-wall making this the perfect kitchen for entertaining. The open kitchen flows nicely into the great room which features a warm gas fireplace and gorgeous windows. A large convenient mud room is right off of the garage and includes a very large walk-in closet. Upstairs features a breathtaking loft, master bedroom with an incredible walk-in closet, private stand-up shower and additional whirlpool tub as well as 3 additional bedrooms and another full bath. A convenient second floor laundry room is a must have and included in this beautiful home! Enjoy the extra large fenced-in backyard with power sunsetter awning included. This home has it all!!
Location
State MI
County Macomb
Area Clinton Twp
Direction East on Hall Rd, South on Romeo Plank to Cass Rd South. Right turn on Damask. Home is on the left.
Rooms
Other Rooms Great Room
Basement Unfinished
Kitchen Electric Cooktop, Dishwasher, Dryer, Microwave, Free-Standing Electric Oven, Free-Standing Refrigerator, Washer
Interior
Interior Features Cable Available, Egress Window(s), High Spd Internet Avail, Jetted Tub
Hot Water Natural Gas
Heating Forced Air
Cooling Ceiling Fan(s), Central Air
Fireplaces Type Gas
Fireplace yes
Appliance Electric Cooktop, Dishwasher, Dryer, Microwave, Free-Standing Electric Oven, Free-Standing Refrigerator, Washer
Heat Source Natural Gas
Laundry 1
Exterior
Exterior Feature Awning/Overhang(s), Fenced
Garage Attached, Door Opener
Garage Description 2 Car
Waterfront no
Porch Patio, Porch - Covered
Road Frontage Paved
Garage yes
Building
Foundation Basement
Sewer Sewer at Street
Water Municipal Water
Architectural Style Colonial
Warranty No
Level or Stories 2 Story
Structure Type Brick
Schools
School District Chippewa Valley
Others
Pets Allowed Yes
Tax ID 1109477062
Ownership Private Owned,Short Sale - No
Acceptable Financing Cash, Conventional, FHA, VA
Listing Terms Cash, Conventional, FHA, VA
Financing Cash,Conventional,FHA,VA
Read Less

©2024 Realcomp II Ltd. Shareholders
Bought with EXP Realty
GET MORE INFORMATION






