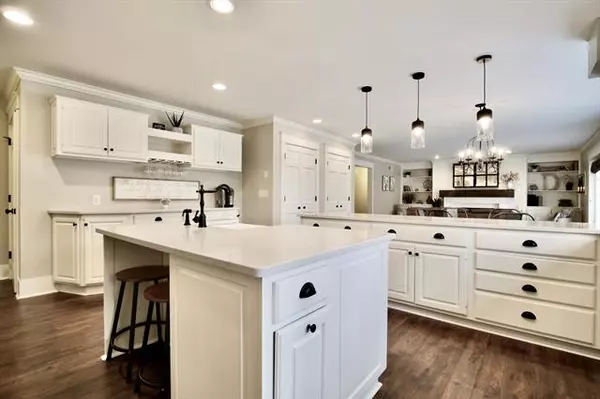For more information regarding the value of a property, please contact us for a free consultation.
20549 Walnut Dr Drive Reed City, MI 49677
Want to know what your home might be worth? Contact us for a FREE valuation!

Our team is ready to help you sell your home for the highest possible price ASAP
Key Details
Sold Price $379,900
Property Type Single Family Home
Sub Type Ranch
Listing Status Sold
Purchase Type For Sale
Square Footage 3,200 sqft
Price per Sqft $118
MLS Listing ID 72021014697
Sold Date 06/09/21
Style Ranch
Bedrooms 6
Full Baths 4
Half Baths 1
HOA Y/N no
Originating Board West Central Association of REALTORS
Year Built 1988
Annual Tax Amount $4,554
Lot Size 1.180 Acres
Acres 1.18
Lot Dimensions 256.97x200x257.91x199.49
Property Description
Welcome to this beautiful completely renovated home. This 6 bed,5 bath home on over an acre lot/private culdesac. Boasting over 5500 sq.ft w/ enormous kitchen,tons of cabinets, pantries,quartz counters, 2 sinks, gas 5-burner cooktop,built in oven. Eat-in kitchen,formal dining. 3+living rms,2 en-suites. Billiards rm,Home gym,Mud room/entry w/ built ins. Huge laundry/butlers pantry w/ lg counter & 2nd fridge setup. 2 fireplaces,2 decks +lower level walkout patio,lg covered ft porch. 3 stall garage, storage shed. UGsprinkling/Several add'l lg rooms for storage, business, project rooms. Well built/insulated. Gorgeous home meticulously styled/priced to sell fast! Conveniently located near 131 access,1 hour to GR, 25 min to Cadillac, 2 miles to Spectrum Hospital. Near trails system.Home has been very well maintained & recently underwent an entire full house renovation. It's a gorgeous home meticulously styled & priced to sell fast! Located right by the trails system.Quite a value for this
Location
State MI
County Osceola
Area Richmond Twp
Direction From Reed City, US10 E to 210th Ave, N on 210th Ave to Walnut Dr., E on walnut Dr. to home on right.
Rooms
Other Rooms Bath - Full
Basement Walkout Access
Kitchen Cooktop, Dishwasher, Disposal, Oven
Interior
Interior Features Water Softener (owned), Other, Jetted Tub, Cable Available
Hot Water Natural Gas
Heating Forced Air
Cooling Ceiling Fan(s), Central Air
Fireplaces Type Natural
Fireplace yes
Appliance Cooktop, Dishwasher, Disposal, Oven
Heat Source Natural Gas
Exterior
Garage Door Opener, Attached
Garage Description 3 Car
Waterfront no
Accessibility Accessible Approach with Ramp, Accessible Bedroom, Accessible Doors, Accessible Entrance, Accessible Hallway(s), Other AccessibilityFeatures
Porch Deck, Patio
Road Frontage Paved
Garage yes
Building
Lot Description Corner Lot, Wooded
Foundation Basement
Sewer Septic-Existing
Water Well-Existing
Architectural Style Ranch
Level or Stories 1 Story
Structure Type Brick
Schools
School District Reed City
Others
Tax ID 1317502200
Acceptable Financing Cash, Conventional
Listing Terms Cash, Conventional
Financing Cash,Conventional
Read Less

©2024 Realcomp II Ltd. Shareholders
Bought with Century 21 Forward (RC)
GET MORE INFORMATION






