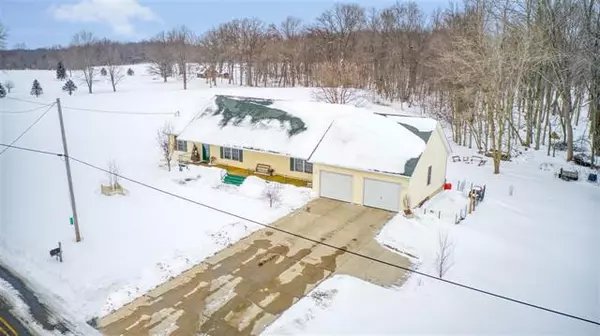For more information regarding the value of a property, please contact us for a free consultation.
18778 26 1/2 MILE Albion, MI 49224
Want to know what your home might be worth? Contact us for a FREE valuation!

Our team is ready to help you sell your home for the highest possible price ASAP
Key Details
Sold Price $250,000
Property Type Single Family Home
Listing Status Sold
Purchase Type For Sale
Square Footage 1,680 sqft
Price per Sqft $148
MLS Listing ID 55021073925
Sold Date 04/02/21
Bedrooms 3
Full Baths 2
HOA Y/N no
Originating Board Jackson Area Association of REALTORS
Year Built 2003
Annual Tax Amount $2,493
Lot Size 3.420 Acres
Acres 3.42
Lot Dimensions 148975
Property Description
HIGHEST AND BEST OFFER DUE THURSDAY 2-25-21 BY 5 PM. Imagine sitting on your balcony porch enjoying a meal off the grill while you watch the deer graze at the edge of the woods. Or you can sit on your front porch and enjoy the sun setting over Prairie Lake. This beautifully Amish built ranch offers a quiet setting with plenty of view. This 3 bedroom, 2 bathroom with first floor laundry was built in 2003 and located in a pleasant community. This home has a spacious kitchen, living room, open floor plan, perfect for entertaining or having the family over. This full walkout basement provides plenty of storage space or room for the fitness enthusiast. There is also an oversized 2 car garage to store your essential winter tools. This home is a short walk from the Prairie Lake public access for fishing or 30 minutes from shopping.
Location
State MI
County Calhoun
Area Clarence Twp
Direction I-94 to 26 Mile Rd, North to L Dr. North, East to
Rooms
Other Rooms Bath - Full
Basement Walkout Access
Kitchen Oven, Refrigerator, Washer
Interior
Heating Forced Air
Fireplace no
Appliance Oven, Refrigerator, Washer
Heat Source Natural Gas
Exterior
Garage Attached
Garage Description 2 Car
Waterfront no
Waterfront Description Lake Front
Porch Porch
Road Frontage Paved
Garage yes
Building
Foundation Basement
Sewer Septic-Existing
Water Well-Existing
Warranty Yes
Structure Type Vinyl
Schools
School District Springport
Others
Tax ID 0613300910
SqFt Source Estimated
Acceptable Financing Cash, Conventional, FHA, VA, Other
Listing Terms Cash, Conventional, FHA, VA, Other
Financing Cash,Conventional,FHA,VA,Other
Read Less

©2024 Realcomp II Ltd. Shareholders
Bought with NON-MEMBER REALTOR 'SOLD'
GET MORE INFORMATION






