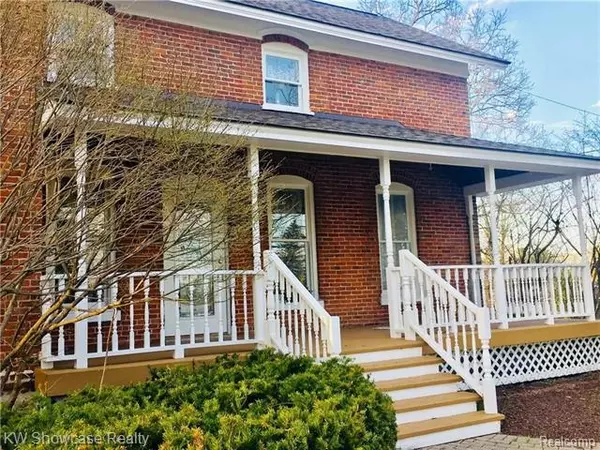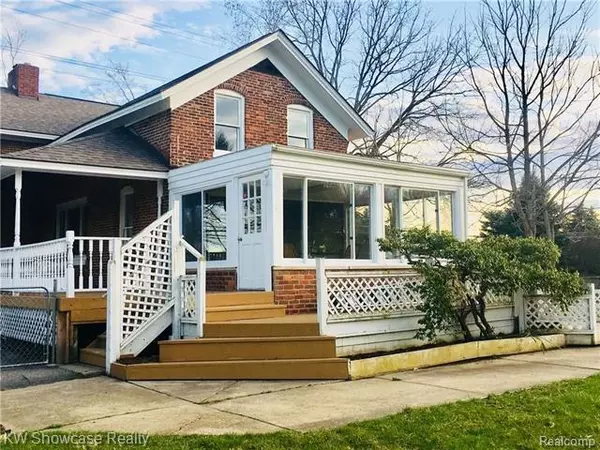For more information regarding the value of a property, please contact us for a free consultation.
3920 E COMMERCE RD Commerce Twp, MI 48382
Want to know what your home might be worth? Contact us for a FREE valuation!

Our team is ready to help you sell your home for the highest possible price ASAP
Key Details
Sold Price $440,000
Property Type Single Family Home
Sub Type Colonial,Farmhouse
Listing Status Sold
Purchase Type For Sale
Square Footage 3,200 sqft
Price per Sqft $137
MLS Listing ID 2210007420
Sold Date 02/04/21
Style Colonial,Farmhouse
Bedrooms 4
Full Baths 2
Half Baths 2
HOA Y/N no
Originating Board Realcomp II Ltd
Year Built 1870
Annual Tax Amount $3,038
Lot Size 1.370 Acres
Acres 1.37
Lot Dimensions 245X234X246X256
Property Description
This Historic home rests on 1.37,has almost 3200 sqft , minutes away from downtown Milford and a Lake View across the street! It also offers 4 Generous bedrms,2 full bathrms, 2 1/2 bathrms, Maser bedroom has 2 walk in closets, Re finished original hard wood flooring throughout the entry level,Gorgeous natural fireplace,High ceilings, updates include,the kitchen with cherry wood cabinets, new flooring,newer central air, boiler,water heater, water softener, roof, first floor laundry,Large 16x12 four seasons room with new carpet overlooking large fenced yard,freshly painted exterior, freshly painted interior, wrap around covered porch,The possibilities are endless with this floor plan including converting living room into an entry level master suite, the basement has cellar doors leading to the back yard,over sized 3 car garage with finished upstairs for storage GREAT for home office for running a home based business!LAND CONTRACT TERMS AVAILABLE!!!!
Location
State MI
County Oakland
Area Commerce Twp
Direction COMMERCE RD BETWEEN DUCK LAKE AND CAREY RD
Rooms
Other Rooms Bedroom - Mstr
Basement Unfinished, Walkout Access
Interior
Interior Features Cable Available, Water Softener (owned)
Hot Water Natural Gas
Heating Baseboard, Hot Water
Cooling Central Air
Fireplaces Type Natural
Fireplace yes
Heat Source Electric
Exterior
Exterior Feature Fenced, Outside Lighting
Parking Features Detached, Electricity, Side Entrance, Workshop
Garage Description 3 Car
Roof Type Asphalt
Porch Deck, Porch, Porch - Covered, Porch - Enclosed
Road Frontage Paved
Garage yes
Building
Lot Description Water View
Foundation Basement
Sewer Septic-Existing, Sewer at Street
Water Water at Street, Well-Existing
Architectural Style Colonial, Farmhouse
Warranty No
Level or Stories 2 Story
Structure Type Brick
Schools
School District Huron Valley
Others
Pets Allowed Yes
Tax ID 1706300043
Ownership Private Owned,Short Sale - No
Acceptable Financing Cash, Conventional, FHA, Land Contract
Rebuilt Year 2015
Listing Terms Cash, Conventional, FHA, Land Contract
Financing Cash,Conventional,FHA,Land Contract
Read Less

©2024 Realcomp II Ltd. Shareholders
Bought with EXP Realty LLC





