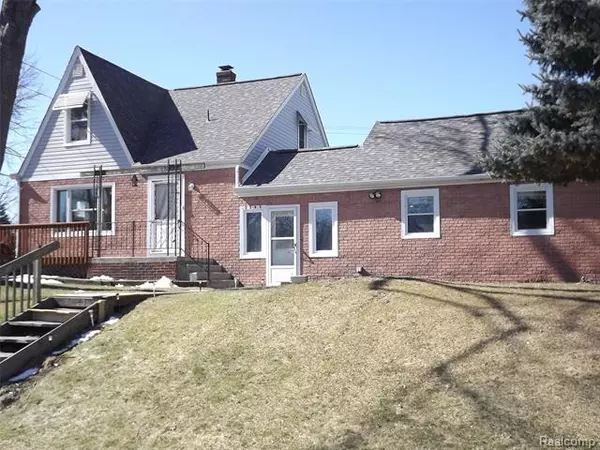For more information regarding the value of a property, please contact us for a free consultation.
3595 SAINT MARYS ST Auburn Hills, MI 48326
Want to know what your home might be worth? Contact us for a FREE valuation!

Our team is ready to help you sell your home for the highest possible price ASAP
Key Details
Sold Price $160,000
Property Type Single Family Home
Sub Type Cape Cod
Listing Status Sold
Purchase Type For Sale
Square Footage 1,920 sqft
Price per Sqft $83
Subdivision Lake Angelus Sub
MLS Listing ID 2210014973
Sold Date 03/31/21
Style Cape Cod
Bedrooms 3
Full Baths 1
HOA Y/N no
Originating Board Realcomp II Ltd
Year Built 1929
Annual Tax Amount $1,736
Lot Size 0.330 Acres
Acres 0.33
Lot Dimensions 120x120
Property Description
Very nice remodeled home, near Great Lakes Crossing Mall. The house has a newer roof, remodeled bathroom, 2 gas fireplaces, newer stove and refrigerator, hardwood flooring, newer furnace and hot water heater, fresh coat of paint and more. The property is beautiful with 4 mature perennial gardens. Large lot with 95% perimeter fencing and 2 car detached garage.
Location
State MI
County Oakland
Area Auburn Hills
Direction From Great Lakes Crossing go south on Baldwin and turn left onto Saint Marys
Rooms
Other Rooms Family Room
Basement Unfinished
Kitchen Dryer, Free-Standing Gas Oven, Free-Standing Refrigerator, Washer
Interior
Interior Features Cable Available, High Spd Internet Avail, Programmable Thermostat
Hot Water Natural Gas
Heating Forced Air
Cooling Central Air, Window Unit(s)
Fireplaces Type Gas
Fireplace yes
Appliance Dryer, Free-Standing Gas Oven, Free-Standing Refrigerator, Washer
Heat Source Natural Gas
Exterior
Exterior Feature Awning/Overhang(s), Chimney Cap(s)
Garage Detached
Garage Description 2 Car
Waterfront no
Roof Type Asphalt
Porch Deck, Porch
Road Frontage Paved
Garage yes
Building
Foundation Basement
Sewer Sewer-Sanitary
Water Municipal Water
Architectural Style Cape Cod
Warranty No
Level or Stories 1 1/2 Story
Structure Type Brick,Vinyl
Schools
School District Pontiac
Others
Pets Allowed Yes
Tax ID 1405378014
Ownership Private Owned,Short Sale - No
Acceptable Financing Cash, Conventional, FHA, VA
Rebuilt Year 2005
Listing Terms Cash, Conventional, FHA, VA
Financing Cash,Conventional,FHA,VA
Read Less

©2024 Realcomp II Ltd. Shareholders
Bought with EXP Realty LLC
GET MORE INFORMATION






