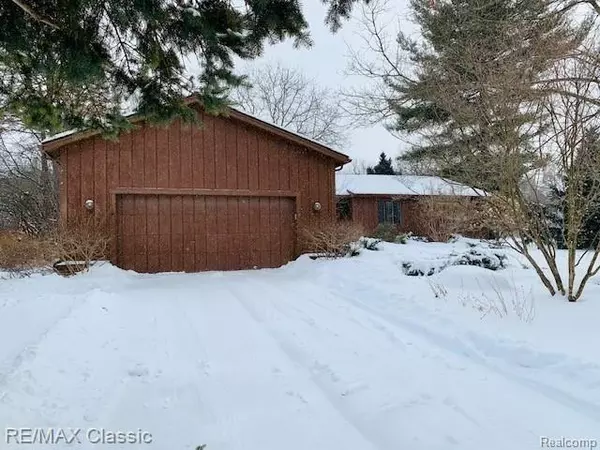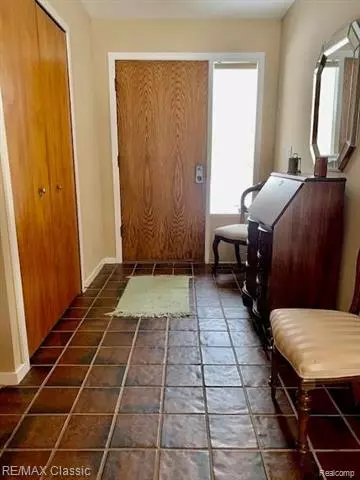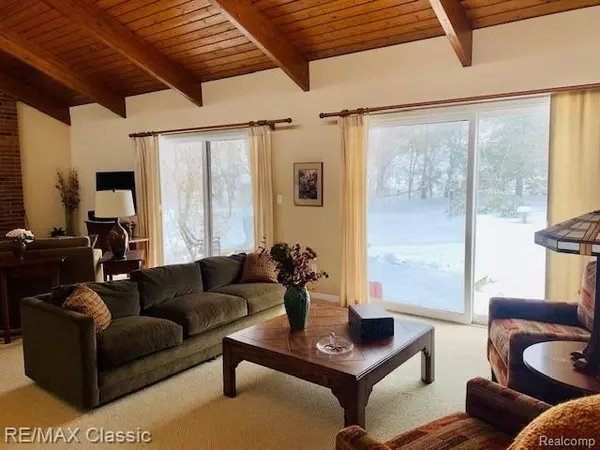For more information regarding the value of a property, please contact us for a free consultation.
1545 CHALMERS DR Ann Arbor, MI 48104
Want to know what your home might be worth? Contact us for a FREE valuation!

Our team is ready to help you sell your home for the highest possible price ASAP
Key Details
Sold Price $470,000
Property Type Single Family Home
Sub Type Contemporary,Ranch
Listing Status Sold
Purchase Type For Sale
Square Footage 1,906 sqft
Price per Sqft $246
Subdivision Washtenaw Hills Estates
MLS Listing ID 2210009002
Sold Date 03/31/21
Style Contemporary,Ranch
Bedrooms 3
Full Baths 2
Half Baths 1
HOA Y/N no
Originating Board Realcomp II Ltd
Year Built 1976
Annual Tax Amount $7,640
Lot Size 0.470 Acres
Acres 0.47
Lot Dimensions 100.00X204.00
Property Description
Wow-check out this meticulously maintained, Custom ranch built by Durbin Builders of Ann Arbor. Original owners selling for the first time and we can even supply the original architect prints at closing. Much sought after Washtenaw Hills Estates with mature trees, winding roads and a country like setting yet close to the city. This beauty is situated on almost a half acre of nature's best. Best part, award winning Ann Arbor Schools. 3 Large bedrooms with a 2.5 baths, first floor laundry room, hardwood flooring in the kitchen with granite counter tops, hardwood runs into the half bath. Finished area in the lower level can house a rec room or an in home office. The possibilities are great and you can even add onto this home for additional square footage. Please remove shoes on entering. Multiple offers are happening; all offers to be received no later than Sunday evening per The Steuwe Team.
Location
State MI
County Washtenaw
Area Ann Arbor
Direction South of Huron Parkway and North of Wastenaw
Rooms
Other Rooms Bedroom - Mstr
Basement Finished
Kitchen Electric Cooktop, Disposal, Dryer, Microwave, Built-In Electric Oven, Free-Standing Refrigerator, Washer
Interior
Interior Features Water Softener (owned)
Hot Water Natural Gas
Heating Forced Air
Cooling Central Air
Fireplace no
Appliance Electric Cooktop, Disposal, Dryer, Microwave, Built-In Electric Oven, Free-Standing Refrigerator, Washer
Heat Source Natural Gas
Exterior
Exterior Feature Awning/Overhang(s)
Parking Features Attached, Basement Access, Door Opener, Electricity, Side Entrance
Garage Description 2 Car
Roof Type Asphalt
Porch Deck, Porch - Covered
Road Frontage Gravel
Garage yes
Building
Foundation Basement
Sewer Sewer-Sanitary
Water Well-Existing
Architectural Style Contemporary, Ranch
Warranty No
Level or Stories 1 Story
Structure Type Wood
Schools
School District Ann Arbor
Others
Tax ID 090935400052
Ownership Private Owned,Short Sale - No
Acceptable Financing Cash, Conventional
Listing Terms Cash, Conventional
Financing Cash,Conventional
Read Less

©2025 Realcomp II Ltd. Shareholders
Bought with Coldwell Banker Weir Manuel





