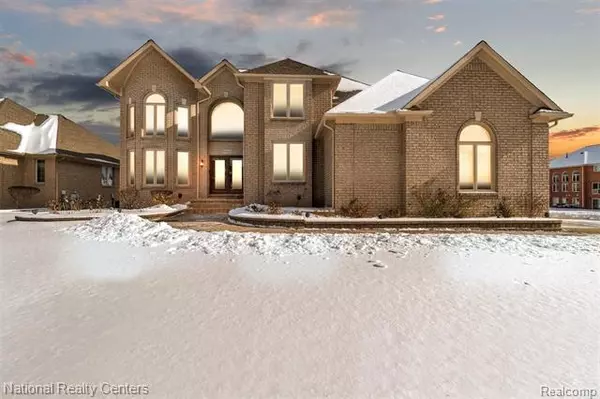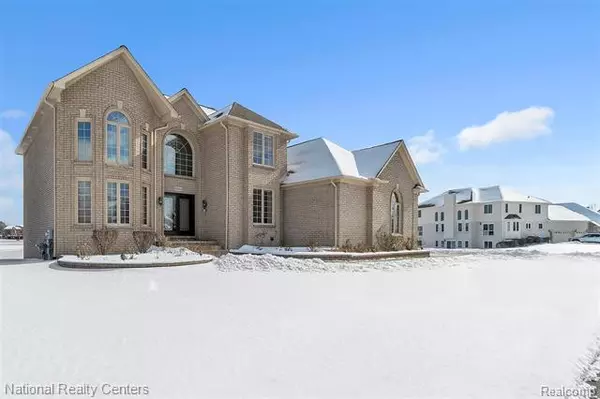For more information regarding the value of a property, please contact us for a free consultation.
49512 Golden Lake DR Shelby Twp, MI 48315
Want to know what your home might be worth? Contact us for a FREE valuation!

Our team is ready to help you sell your home for the highest possible price ASAP
Key Details
Sold Price $550,000
Property Type Single Family Home
Sub Type Colonial
Listing Status Sold
Purchase Type For Sale
Square Footage 3,300 sqft
Price per Sqft $166
Subdivision Golden Lakes
MLS Listing ID 2210006152
Sold Date 02/25/21
Style Colonial
Bedrooms 4
Full Baths 4
HOA Fees $35/ann
HOA Y/N yes
Originating Board Realcomp II Ltd
Year Built 2000
Annual Tax Amount $6,205
Lot Size 0.490 Acres
Acres 0.49
Lot Dimensions 190 x 135 x 115 x 174
Property Description
COMING SOON! A stunning home with a lakefront view is almost everyones idea of paradise; and here, you get that and more. Soaring ceilings and large windows give the home the desired airy feeling. Imagine having all the space you need to entertain your friends and family with a huge kitchen featuring sleek granite countertops and cabinet space for days. Serve meals in the formal dining room, and then take everyone down to the finished walk-out basement to watch a movie or shoot pool. 5 spacious bedrooms means out of town guests can stay with you, admiring your shimmering hardwood floors and gorgeous view. In the summer, show off your grill master skills on the elevated deck and enjoy the lake. This is the home everyone is dreaming of and it can now be yours.
Location
State MI
County Macomb
Area Shelby Twp
Direction Head North on Golden Lake Drive, Off of 22 Mile Road (Between Van Dyke FWY & Schoenherr Rd), House on the Right
Rooms
Other Rooms Family Room
Basement Finished, Walkout Access
Kitchen Gas Cooktop, Dishwasher, Disposal, Dryer, Microwave, Built-In Electric Oven, Free-Standing Refrigerator, Washer
Interior
Interior Features Cable Available, High Spd Internet Avail, Humidifier, Jetted Tub, Programmable Thermostat
Hot Water Natural Gas
Heating Forced Air
Cooling Ceiling Fan(s), Central Air
Fireplaces Type Gas
Fireplace yes
Appliance Gas Cooktop, Dishwasher, Disposal, Dryer, Microwave, Built-In Electric Oven, Free-Standing Refrigerator, Washer
Heat Source Natural Gas
Laundry 1
Exterior
Exterior Feature Outside Lighting
Garage Attached, Direct Access, Door Opener, Electricity, Side Entrance
Garage Description 3 Car
Waterfront yes
Waterfront Description Beach Front,Lake Front,Water Front
Roof Type Asphalt
Porch Deck, Patio, Porch
Road Frontage Paved
Garage yes
Building
Lot Description Irregular, Sprinkler(s), Water View
Foundation Basement
Sewer Sewer-Sanitary
Water Municipal Water
Architectural Style Colonial
Warranty No
Level or Stories 2 Story
Structure Type Brick
Schools
School District Utica
Others
Pets Allowed Yes
Tax ID 0723429024
Ownership Private Owned,Short Sale - No
Acceptable Financing Cash, Conventional
Listing Terms Cash, Conventional
Financing Cash,Conventional
Read Less

©2024 Realcomp II Ltd. Shareholders
Bought with Market Elite Inc
GET MORE INFORMATION






