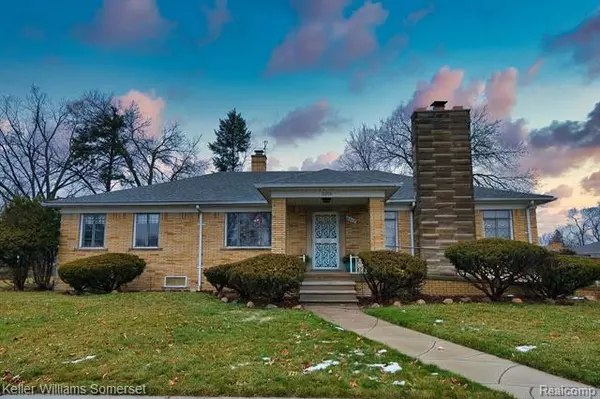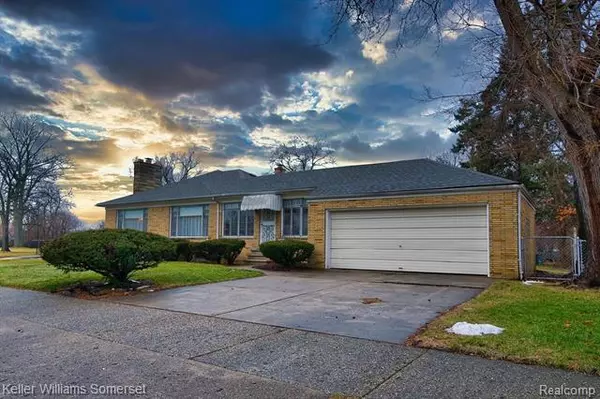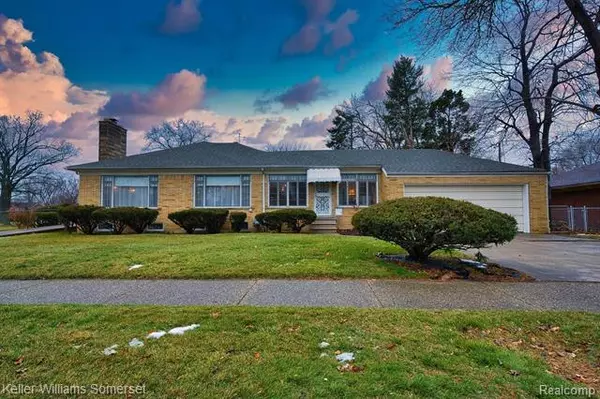For more information regarding the value of a property, please contact us for a free consultation.
6808 W OUTER DR Detroit, MI 48235
Want to know what your home might be worth? Contact us for a FREE valuation!

Our team is ready to help you sell your home for the highest possible price ASAP
Key Details
Sold Price $194,500
Property Type Single Family Home
Sub Type Ranch
Listing Status Sold
Purchase Type For Sale
Square Footage 2,048 sqft
Price per Sqft $94
Subdivision Lawson & Goodsons
MLS Listing ID 2210000289
Sold Date 02/19/21
Style Ranch
Bedrooms 3
Full Baths 3
HOA Y/N no
Originating Board Realcomp II Ltd
Year Built 1951
Annual Tax Amount $3,751
Lot Size 0.310 Acres
Acres 0.31
Lot Dimensions 104.00X130.00
Property Description
Sprawling brick ranch with newer roof will immediately impress. Desirable corner lot surrounded by other meticulously maintained homes on a beautiful, tree-lined street. Attached garage w/ easy access. Newer hardwood floors & high-end finishes. Features marble window sills, 2 fireplaces, one of which is made of imported Italian Calacatta gold & marble and plaster crown molding throughout. The semi-open floorplan offers intimate yet connected living, dining, & personal spaces. Updated modern kitchen w/ granite counters. 3 bedrooms, 3 full baths. Finished basement includes a wet bar & over 1000 sqft of entertaining space, plenty of storage, and an updated laundry room. Home includes an in-ground sprinkler system as well as handicap accessible features with a lift to the basement. Appliances included. Great location w/ easy access to Xways, and 5 minute drive to the Avenue of Fashion. Directly across from Detroit City School's highest academic ranking high school, Renaissance High.
Location
State MI
County Wayne
Area Det 6-8 Grfld-Dequindre
Direction See Map
Rooms
Other Rooms Living Room
Basement Finished, Interior Access Only
Kitchen Electric Cooktop, Dishwasher, Disposal, Exhaust Fan, Range Hood
Interior
Interior Features Carbon Monoxide Alarm(s), Elevator/Lift, Wet Bar
Hot Water Natural Gas
Heating Forced Air
Fireplaces Type Natural
Fireplace yes
Appliance Electric Cooktop, Dishwasher, Disposal, Exhaust Fan, Range Hood
Heat Source Natural Gas
Exterior
Exterior Feature Awning/Overhang(s), Chimney Cap(s), Fenced, Outside Lighting
Parking Features Attached
Garage Description 2.5 Car
Roof Type Asphalt
Accessibility Accessible Approach with Ramp, Accessible Bedroom, Accessible Central Living Area, Accessible Closets, Accessible Common Area, Accessible Doors, Accessible Electrical and Environmental Controls, Accessible Full Bath, Accessible Hallway(s), Accessible Kitchen, Accessible Kitchen Appliances, Accessible Stairway, Accessible Washer/Dryer, Customized Wheelchair Accessible, Electronic Environmental Controls, Enhanced Accessible, Exterior Wheelchair Lift, Visitor Bathroom
Porch Porch - Covered
Road Frontage Paved, Pub. Sidewalk
Garage yes
Building
Foundation Basement, Slab
Sewer Sewer-Sanitary
Water Municipal Water
Architectural Style Ranch
Warranty No
Level or Stories 1 Story
Structure Type Brick
Schools
School District Detroit
Others
Tax ID W22I046631C2
Ownership Private Owned,Short Sale - No
Assessment Amount $240
Acceptable Financing Cash, Conventional, FHA, FHA 203K, VA, Warranty Deed
Listing Terms Cash, Conventional, FHA, FHA 203K, VA, Warranty Deed
Financing Cash,Conventional,FHA,FHA 203K,VA,Warranty Deed
Read Less

©2024 Realcomp II Ltd. Shareholders
Bought with Realty Experts, LLC





