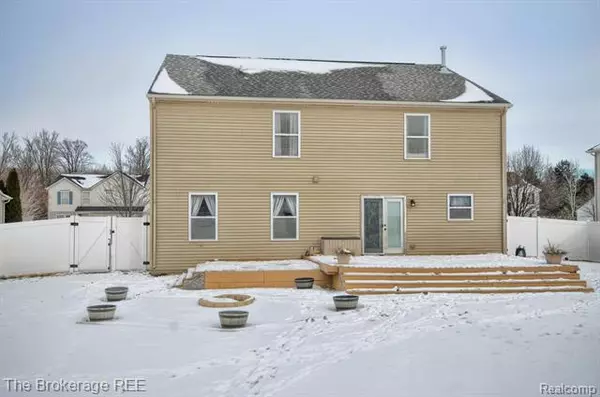For more information regarding the value of a property, please contact us for a free consultation.
7464 WREN DR Davison, MI 48423
Want to know what your home might be worth? Contact us for a FREE valuation!

Our team is ready to help you sell your home for the highest possible price ASAP
Key Details
Sold Price $290,000
Property Type Single Family Home
Sub Type Colonial
Listing Status Sold
Purchase Type For Sale
Square Footage 2,740 sqft
Price per Sqft $105
Subdivision Heather Creek Sub No 1
MLS Listing ID 2210006452
Sold Date 03/04/21
Style Colonial
Bedrooms 4
Full Baths 2
Half Baths 1
HOA Fees $10/ann
HOA Y/N yes
Originating Board Realcomp II Ltd
Year Built 2004
Annual Tax Amount $3,076
Lot Size 0.310 Acres
Acres 0.31
Lot Dimensions 85.00X160.00
Property Description
Immaculate 4 bedroom 2 1/2 bath in a great neighborhood in the award winning Davison School district. This home was remodeled in 2017 and was finished beautifully with hardwood floors throughout 1st level, new backsplash and granite countertops.Loft area in upstairs is a great hang out area and basement is finished beautifully. New roof, and water heater. Beautiful composite deck, fire pit, and pool in fenced in back yard make this the perfect home to entertain at.The bedrooms are huge with most of them having walk-in closets and all the appliances are included. This home is a must see and will go quickly so schedule an appointment today!*HIGHEST AND BEST DUE BY 2/3 @ 8PM.
Location
State MI
County Genesee
Area Davison Twp
Direction I-69 to Irish Rd South to Heather Creek sub
Rooms
Other Rooms Other
Basement Finished
Kitchen Dishwasher, Dryer, Microwave, Free-Standing Electric Range, Free-Standing Refrigerator, Washer
Interior
Interior Features Cable Available, High Spd Internet Avail
Hot Water Natural Gas
Heating Forced Air
Cooling Attic Fan, Ceiling Fan(s), Central Air
Fireplace no
Appliance Dishwasher, Dryer, Microwave, Free-Standing Electric Range, Free-Standing Refrigerator, Washer
Heat Source Electric, Natural Gas
Laundry 1
Exterior
Exterior Feature Fenced, Outside Lighting, Pool - Above Ground
Parking Features Attached
Garage Description 2 Car
Roof Type Asphalt
Porch Deck, Porch - Covered
Road Frontage Paved
Garage yes
Private Pool 1
Building
Foundation Basement
Sewer Sewer-Sanitary
Water Municipal Water
Architectural Style Colonial
Warranty No
Level or Stories 2 Story
Structure Type Vinyl
Schools
School District Davison
Others
Pets Allowed Yes
Tax ID 0518576027
Ownership Private Owned,Short Sale - No
Acceptable Financing Cash, Conventional, FHA, Rural Development, VA
Rebuilt Year 2017
Listing Terms Cash, Conventional, FHA, Rural Development, VA
Financing Cash,Conventional,FHA,Rural Development,VA
Read Less

©2025 Realcomp II Ltd. Shareholders
Bought with The Brokaw Group





