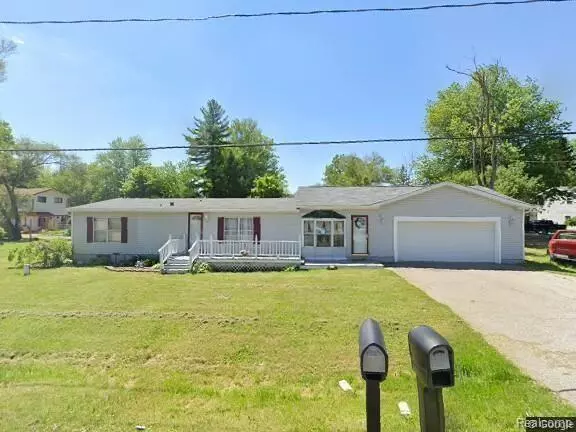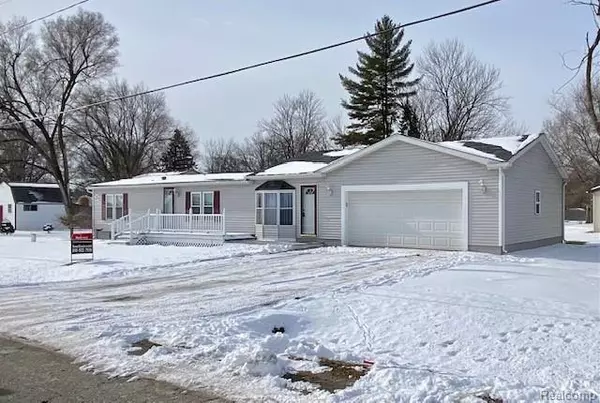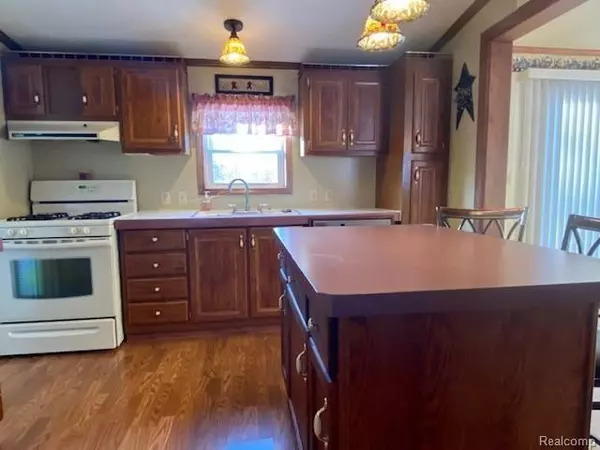For more information regarding the value of a property, please contact us for a free consultation.
1260 Adams RD Burton, MI 48509
Want to know what your home might be worth? Contact us for a FREE valuation!

Our team is ready to help you sell your home for the highest possible price ASAP
Key Details
Sold Price $148,900
Property Type Single Family Home
Sub Type Ranch
Listing Status Sold
Purchase Type For Sale
Square Footage 1,440 sqft
Price per Sqft $103
Subdivision Suprvrs 8 Burton
MLS Listing ID 2210001735
Sold Date 03/19/21
Style Ranch
Bedrooms 3
Full Baths 2
HOA Y/N no
Originating Board Realcomp II Ltd
Year Built 1992
Annual Tax Amount $2,393
Lot Size 8,276 Sqft
Acres 0.19
Lot Dimensions 73 x 113 x 72 x 113
Property Description
Great ranch/manufactured home in Bentley Community Schools! This home was put on this huge basement right from the beginning. Large addition (2004) giving you a spacious dining room and bonus room. New roof (2019) All new D & W windows(2020) except bay window(original), new carpeting in main living areas (2017) with a decorative built-in hutch in the large living room for storage and display. Steal entry doors. Finished basement with 3 finished rooms (no egress) with 7ft ceilings offer added living spaces. Basement offers plenty of additional storage as well. All appliances included. An 8 x 10 shed with a loft to store all your gardening tools plus..... Great location too, just minutes from I69!
Location
State MI
County Genesee
Area Burton
Direction South on Belsay from 69, East on Lapeer, North on Adams
Rooms
Other Rooms Bath - Master
Basement Partially Finished
Kitchen Dishwasher, Disposal, Dryer, Free-Standing Gas Range, Free-Standing Refrigerator, Washer
Interior
Interior Features Cable Available
Hot Water Natural Gas
Heating Forced Air
Fireplace no
Appliance Dishwasher, Disposal, Dryer, Free-Standing Gas Range, Free-Standing Refrigerator, Washer
Heat Source Natural Gas
Laundry 1
Exterior
Exterior Feature Outside Lighting
Parking Features Attached, Door Opener, Electricity
Garage Description 2 Car
Roof Type Asphalt
Porch Deck
Road Frontage Paved
Garage yes
Building
Lot Description Level
Foundation Basement
Sewer Sewer-Sanitary
Water Well-Existing
Architectural Style Ranch
Warranty No
Level or Stories 1 Story
Structure Type Vinyl
Schools
School District Bentley
Others
Pets Allowed Yes
Tax ID 5913503014
Ownership Private Owned,Short Sale - No
Acceptable Financing Cash, Conventional, FHA
Rebuilt Year 2004
Listing Terms Cash, Conventional, FHA
Financing Cash,Conventional,FHA
Read Less

©2025 Realcomp II Ltd. Shareholders
Bought with Crown Real Estate Group





