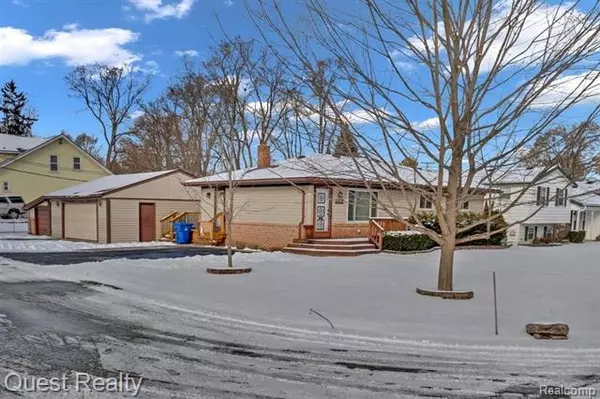For more information regarding the value of a property, please contact us for a free consultation.
3251 VAN CAMPEN DR Waterford, MI 48329
Want to know what your home might be worth? Contact us for a FREE valuation!

Our team is ready to help you sell your home for the highest possible price ASAP
Key Details
Sold Price $205,000
Property Type Single Family Home
Sub Type Ranch
Listing Status Sold
Purchase Type For Sale
Square Footage 1,192 sqft
Price per Sqft $171
Subdivision Suprvr'S Plat No 8 - Waterford Twp
MLS Listing ID 2210004939
Sold Date 03/01/21
Style Ranch
Bedrooms 3
Full Baths 1
Half Baths 1
Construction Status Platted Sub.
HOA Y/N no
Originating Board Realcomp II Ltd
Year Built 1969
Annual Tax Amount $1,937
Lot Size 0.260 Acres
Acres 0.26
Lot Dimensions 75x140
Property Description
This home is a true gem with tons to offer! 3 bedrooms, 1.5 baths. Master bath with jetted tub, spacious living room and kitchen that opens to expansive cedar deck and lovely fenced yard. Lower level boasts a wet bar with fridge and 800 sq ft of living and entertaining space. Private beach and park privileges to all sport Loon Lake! Huge 3 car, heated garage and additional storage is another added bonus! Updates includes High Efficiency Furnace and Water Heater (2020) AC (2015) Roof and Master Bath (2008) Ceder Deck (2018) Patio Door (2016) and much much more! Wonderful Waterford Schools. With so much to offer, this home is truly a must see.
Location
State MI
County Oakland
Area Waterford Twp
Direction WALTON S. N. SASHABAW LEFT ON JOYCE RIGHT ON VAN CAMPDEN
Rooms
Other Rooms Bath - Full
Basement Finished, Partially Finished
Kitchen Bar Fridge, Dishwasher, Disposal, Dryer, Microwave, Free-Standing Gas Oven, Free-Standing Gas Range, Free-Standing Refrigerator, Vented Exhaust Fan, Washer
Interior
Interior Features Cable Available, Humidifier, Jetted Tub, Programmable Thermostat, Wet Bar
Hot Water High-Efficiency/Sealed Water Heater, Natural Gas
Heating Forced Air, High Efficiency Sealed Combustion
Cooling Ceiling Fan(s), Central Air
Fireplace no
Appliance Bar Fridge, Dishwasher, Disposal, Dryer, Microwave, Free-Standing Gas Oven, Free-Standing Gas Range, Free-Standing Refrigerator, Vented Exhaust Fan, Washer
Heat Source Natural Gas
Laundry 1
Exterior
Exterior Feature Fenced, Outside Lighting
Garage 2+ Assigned Spaces, Detached, Door Opener, Electricity, Heated
Garage Description 3 Car
Waterfront no
Waterfront Description Lake Privileges,Lake/River Priv
Roof Type Asphalt
Porch Deck, Porch
Road Frontage Paved
Garage yes
Building
Lot Description Corner Lot
Foundation Basement
Sewer Sewer-Sanitary
Water Community
Architectural Style Ranch
Warranty No
Level or Stories 1 Story
Structure Type Brick,Vinyl
Construction Status Platted Sub.
Schools
School District Waterford
Others
Pets Allowed Yes
Tax ID 1310227028
Ownership Private Owned,Short Sale - No
Acceptable Financing Cash, Conventional, FHA, VA
Rebuilt Year 2020
Listing Terms Cash, Conventional, FHA, VA
Financing Cash,Conventional,FHA,VA
Read Less

©2024 Realcomp II Ltd. Shareholders
Bought with Coldwell Banker Town & Country
GET MORE INFORMATION






