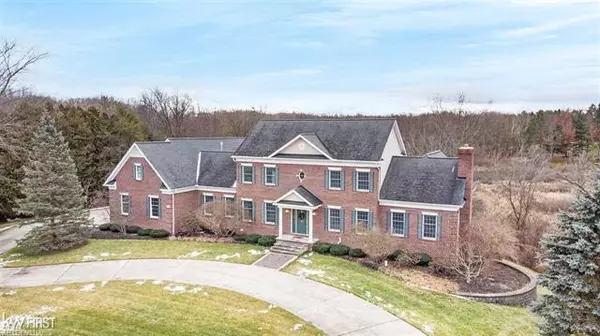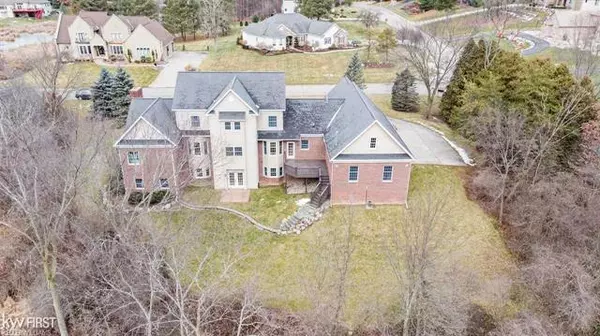For more information regarding the value of a property, please contact us for a free consultation.
9502 SHYRE Davison, MI 48423
Want to know what your home might be worth? Contact us for a FREE valuation!

Our team is ready to help you sell your home for the highest possible price ASAP
Key Details
Sold Price $500,000
Property Type Single Family Home
Sub Type Colonial
Listing Status Sold
Purchase Type For Sale
Square Footage 3,278 sqft
Price per Sqft $152
Subdivision Rivershyre 3
MLS Listing ID 5050031355
Sold Date 02/05/21
Style Colonial
Bedrooms 5
Full Baths 4
Half Baths 1
HOA Y/N no
Originating Board East Central Association of REALTORS
Year Built 1999
Annual Tax Amount $7,283
Lot Size 4.040 Acres
Acres 4.04
Lot Dimensions 385 x 458
Property Description
Elegance at its finest! As you drive up to this superb home, you will notice the circle drive and three car garage. Once inside the spacious layout features over 5000 square feet of living space with the finished lower level walkout. Five bedrooms (3 have bathrooms or bathroom access) 4.5 baths - Your fire lit Master suite is on the main floor and has gorgeous bathroom that was updated in 2018 with heated floors, a soaking tub, fabulous shower and double sinks. Entertain with the open kitchen, fire lit family room, formal dining, den/office, breakfast nook, huge laundry room and living room on your main floor. The lower level walk out features custom woodwork, with a recreation room, bar, full bathroom, ample storage, workout room or den plus a gorgeous wooded view. Newer hardwood floors and carpet throughout, water heater and central air. Ample storage in the 3 car garage and 23 x 24 work shop attached to the garage! Easy to call home!
Location
State MI
County Genesee
Area Davison Twp
Direction Atherton to Rivershyre
Rooms
Other Rooms Bedroom
Basement Daylight, Finished, Walkout Access
Kitchen Dishwasher, Disposal, Microwave, Range/Stove, Refrigerator
Interior
Interior Features Egress Window(s)
Hot Water Natural Gas
Heating Forced Air
Cooling Ceiling Fan(s), Central Air
Fireplace no
Appliance Dishwasher, Disposal, Microwave, Range/Stove, Refrigerator
Heat Source Natural Gas
Exterior
Exterior Feature Outside Lighting
Garage Attached, Electricity
Garage Description 3 Car
Waterfront no
Porch Deck
Road Frontage Paved
Garage yes
Building
Lot Description Sprinkler(s)
Foundation Basement
Sewer Sewer-Sanitary
Water Well-Existing
Architectural Style Colonial
Level or Stories 2 Story
Structure Type Brick,Cedar
Schools
School District Davison
Others
Tax ID 0528529009
SqFt Source Assessors
Acceptable Financing Cash, Conventional, FHA, VA
Listing Terms Cash, Conventional, FHA, VA
Financing Cash,Conventional,FHA,VA
Read Less

©2024 Realcomp II Ltd. Shareholders
Bought with REMAX Edge
GET MORE INFORMATION






