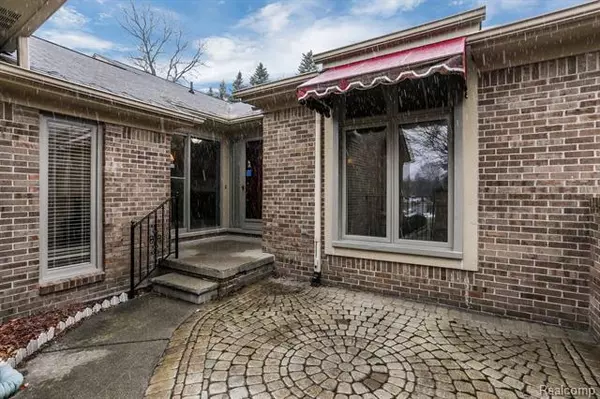For more information regarding the value of a property, please contact us for a free consultation.
16439 CONGRESS DR Clinton Twp, MI 48038
Want to know what your home might be worth? Contact us for a FREE valuation!

Our team is ready to help you sell your home for the highest possible price ASAP
Key Details
Sold Price $175,000
Property Type Condo
Sub Type Ranch
Listing Status Sold
Purchase Type For Sale
Square Footage 1,300 sqft
Price per Sqft $134
Subdivision Bridgewood Manor
MLS Listing ID 2200098429
Sold Date 02/05/21
Style Ranch
Bedrooms 2
Full Baths 2
HOA Fees $224/mo
HOA Y/N yes
Originating Board Realcomp II Ltd
Year Built 1989
Annual Tax Amount $2,395
Property Description
Welcome to the desirable quiet subdivision of Bridgewood Manor. This 2 bedroom, 2 bathroom brick ranch condominium is waiting for your personal touch. When walking through the front door you are greeted by a large foyer with a skylight and a double door front closet. The efficient layout and open floor plan in this condo is breathtaking. The oversized great room equip with a gas fireplace keeps the room warm and inviting. Walk through the great room door wall onto your private back deck and enjoy your summer evenings outdoors. The eat in kitchen has a large pantry for all your cooking needs. First floor laundry and attached 2 car garage will make your everyday living a breeze. The 2 spacious bedrooms have ample closet space. The full basement is waiting to be finished for additional living space. The condo has a new air conditioner unit and a newer furnace. Chippewa Valley School district. This condo will not last long. 1 small animal allowed.
Location
State MI
County Macomb
Area Clinton Twp
Direction NORTH ON GARFIELD FROM 17 MILE. TURN LEFT ONTO CONGRESS DRIVE. CONDO WILL BE LOCATED ON THE NORTH SIDE OF THE STREET.
Rooms
Other Rooms Living Room
Basement Unfinished
Kitchen Dishwasher, Disposal, Dryer, Exhaust Fan, Microwave, Free-Standing Electric Oven, Free-Standing Refrigerator, Washer
Interior
Interior Features Cable Available, Humidifier, Programmable Thermostat
Hot Water Natural Gas
Heating Forced Air
Cooling Ceiling Fan(s), Central Air
Fireplaces Type Gas
Fireplace yes
Appliance Dishwasher, Disposal, Dryer, Exhaust Fan, Microwave, Free-Standing Electric Oven, Free-Standing Refrigerator, Washer
Heat Source Natural Gas
Laundry 1
Exterior
Exterior Feature Grounds Maintenance, Outside Lighting, Private Entry
Garage Attached, Door Opener, Electricity
Garage Description 2 Car
Waterfront no
Roof Type Asphalt
Porch Deck, Patio, Porch - Covered
Road Frontage Paved
Garage yes
Building
Foundation Basement
Sewer Sewer at Street
Water Municipal Water
Architectural Style Ranch
Warranty No
Level or Stories 1 Story
Structure Type Brick
Schools
School District Chippewa Valley
Others
Pets Allowed Size Limit, Yes
Tax ID 1118427061
Ownership Private Owned,Short Sale - No
Acceptable Financing Cash, Conventional
Listing Terms Cash, Conventional
Financing Cash,Conventional
Read Less

©2024 Realcomp II Ltd. Shareholders
Bought with RE/MAX Defined
GET MORE INFORMATION






