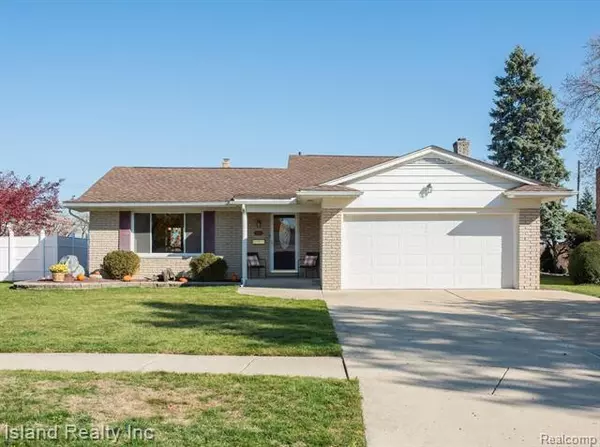For more information regarding the value of a property, please contact us for a free consultation.
4173 PONDEROSA ST Trenton, MI 48183
Want to know what your home might be worth? Contact us for a FREE valuation!

Our team is ready to help you sell your home for the highest possible price ASAP
Key Details
Sold Price $275,000
Property Type Single Family Home
Sub Type Split Level
Listing Status Sold
Purchase Type For Sale
Square Footage 2,007 sqft
Price per Sqft $137
Subdivision Summit Pointe Sub No 1
MLS Listing ID 2200092245
Sold Date 12/29/20
Style Split Level
Bedrooms 4
Full Baths 2
HOA Y/N no
Originating Board Realcomp II Ltd
Year Built 1964
Annual Tax Amount $4,256
Lot Size 9,583 Sqft
Acres 0.22
Lot Dimensions 60x160
Property Description
Impeccable home in desirable Trenton neighborhood! Close proximity to schools and parks! This home features an amazing backyard that backs up to a park! This quad-level home shows pride of ownership. This home features gorgeous hardwood floors, updated kitchen and baths and so much more! Stay cozy in your family room which features a natural fireplace and lots of space. Lower level bedroom is large and includes a walk-in closet. Basement is partially finished and is very spacious with loads of storage! Mud room has extra storage space. A sliding glass door wall takes you from your dining area right on to your first patio! Relax and watch the bikers and joggers along the park paths! There is an extra large newly built shed in the backyard with another stamped concrete patio for you to put your favorite fire pit and enjoy! You don't want to miss out on this STUNNING home!
Location
State MI
County Wayne
Area Trenton
Direction Fort to Marion to Meadowlark to Ponderosa
Rooms
Other Rooms Bedroom - Mstr
Basement Partially Finished
Kitchen Dishwasher, Disposal, Dryer, Exhaust Fan, Microwave, Free-Standing Electric Oven, Free-Standing Refrigerator, Vented Exhaust Fan, Washer
Interior
Heating Baseboard, Hot Water
Cooling Ceiling Fan(s), Central Air
Fireplaces Type Natural
Fireplace yes
Appliance Dishwasher, Disposal, Dryer, Exhaust Fan, Microwave, Free-Standing Electric Oven, Free-Standing Refrigerator, Vented Exhaust Fan, Washer
Heat Source Natural Gas
Laundry 1
Exterior
Garage 2+ Assigned Spaces, Attached, Door Opener, Electricity
Garage Description 2 Car
Waterfront no
Roof Type Asphalt
Porch Patio, Porch - Covered
Road Frontage Pub. Sidewalk
Garage yes
Building
Foundation Basement
Sewer Sewer-Sanitary
Water Municipal Water
Architectural Style Split Level
Warranty No
Level or Stories Quad-Level
Structure Type Aluminum,Brick
Schools
School District Trenton
Others
Pets Allowed Yes
Tax ID 54018030108000
Ownership Private Owned,Short Sale - No
Acceptable Financing Cash, Conventional, FHA, VA
Rebuilt Year 2018
Listing Terms Cash, Conventional, FHA, VA
Financing Cash,Conventional,FHA,VA
Read Less

©2024 Realcomp II Ltd. Shareholders
Bought with EXP Realty
GET MORE INFORMATION






