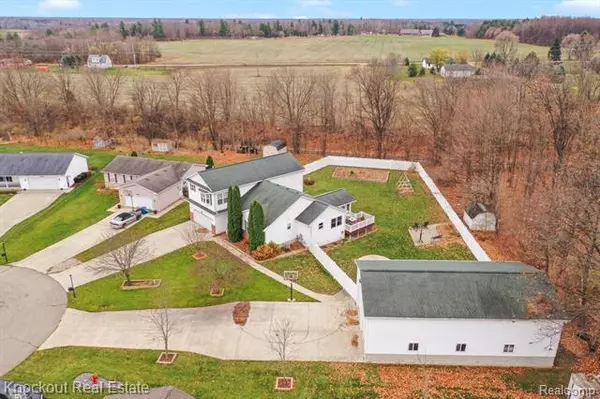For more information regarding the value of a property, please contact us for a free consultation.
4894 CANTERBURY CRT Vassar, MI 48768
Want to know what your home might be worth? Contact us for a FREE valuation!

Our team is ready to help you sell your home for the highest possible price ASAP
Key Details
Sold Price $300,000
Property Type Single Family Home
Sub Type Contemporary
Listing Status Sold
Purchase Type For Sale
Square Footage 2,700 sqft
Price per Sqft $111
Subdivision Canterbury Woods Subdv City Of Vassar
MLS Listing ID 2200093697
Sold Date 12/04/20
Style Contemporary
Bedrooms 4
Full Baths 5
HOA Y/N no
Originating Board Realcomp II Ltd
Year Built 2003
Annual Tax Amount $4,267
Lot Size 0.820 Acres
Acres 0.82
Lot Dimensions 90x254x165x45x43x175
Property Description
Halt your plans for building- everything you want and more at the end of the charming Canterbury Sub cul-de-sac! Nearly a one acre lot with city amenities like city water and natural gas, with your own slice of woods, vinyl privacy fencing, half court regulation basketball court, and did we mention the 30x52' outbuilding with 16' doors?! 2,700 sq ft home features 3 master bedroom options with master en suite and walk-in closets, custom kitchen with oversized island, stainless appliances, open floor plan (perfect for entertaining!) and tons of natural light! So many "extras": loft office area, crown molding, dual zone furnace, partially finished basement with extra bedroom, and reverse osmosis system connected to the kitchen. Enjoy this winter in your Florida room that gives views of your private backyard, and anticipate summer on your composite deck, stone firepit area, and sprinkler system. Heated garage and insulated room that's heated/cooled in the barn. See it to believe it!
Location
State MI
County Tuscola
Area Vassar
Direction Traveling E on M-15, turn S on Nancy, just before Vassar Building Center. Take Nancy all that way into Canterbury Woods Sub.
Rooms
Other Rooms Kitchen
Basement Daylight, Partially Finished
Kitchen Dishwasher, Disposal, Dryer, Microwave, Free-Standing Electric Range, Free-Standing Refrigerator, Stainless Steel Appliance(s), Warming Drawer, Washer, Water Purifier Owned
Interior
Interior Features Programmable Thermostat, Water Softener (owned)
Hot Water Electric
Heating Forced Air
Cooling Ceiling Fan(s), Central Air
Fireplaces Type Gas
Fireplace yes
Appliance Dishwasher, Disposal, Dryer, Microwave, Free-Standing Electric Range, Free-Standing Refrigerator, Stainless Steel Appliance(s), Warming Drawer, Washer, Water Purifier Owned
Heat Source Natural Gas
Laundry 1
Exterior
Exterior Feature Fenced
Parking Features Attached, Door Opener, Electricity, Heated
Garage Description 2 Car
Roof Type Asphalt
Porch Deck, Patio, Porch - Covered
Road Frontage Paved
Garage yes
Building
Lot Description Corner Lot, Irregular, Sprinkler(s), Wooded
Foundation Basement
Sewer Sewer at Street
Water Municipal Water
Architectural Style Contemporary
Warranty No
Level or Stories 2 Story
Structure Type Brick,Vinyl
Schools
School District Vassar
Others
Pets Allowed Yes
Tax ID 051500680360000
Ownership Private Owned,Short Sale - No
Assessment Amount $224
Acceptable Financing Cash, Conventional
Rebuilt Year 2009
Listing Terms Cash, Conventional
Financing Cash,Conventional
Read Less

©2025 Realcomp II Ltd. Shareholders
Bought with Albrecht Realty





