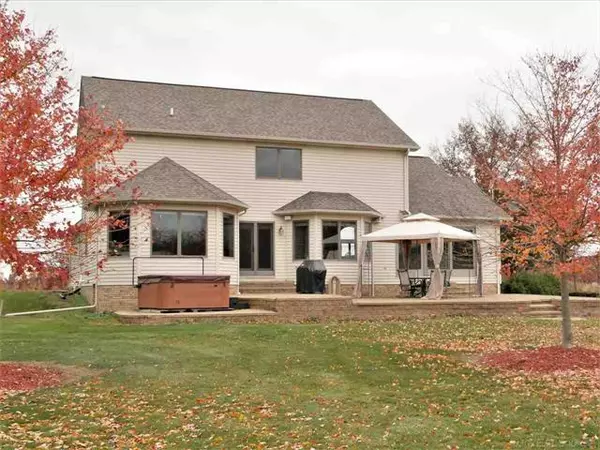For more information regarding the value of a property, please contact us for a free consultation.
26300 31 MILE Lenox, MI 48050
Want to know what your home might be worth? Contact us for a FREE valuation!

Our team is ready to help you sell your home for the highest possible price ASAP
Key Details
Sold Price $515,000
Property Type Single Family Home
Sub Type Colonial
Listing Status Sold
Purchase Type For Sale
Square Footage 3,100 sqft
Price per Sqft $166
MLS Listing ID 58050028482
Sold Date 12/31/20
Style Colonial
Bedrooms 4
Full Baths 2
Half Baths 1
HOA Y/N no
Originating Board MiRealSource
Year Built 1997
Annual Tax Amount $5,884
Lot Size 10.000 Acres
Acres 10.0
Lot Dimensions 384 x 1,107
Property Description
?This home is a must see - you?ll feel right at home when you visit this beautiful home which sits off the quiet road with beautiful daily views of nature. This is a gorgeous, well-maintained spacious home - includes four bedrooms, two and a half bathrooms, first floor laundry room, newly remodeled kitchen, large, cozy, open living room space with formal dining area. First floor master bedroom with master bath and large walk in closet. This split level home has two oversized bedrooms upstairs with a full bathroom. Multiple areas for storage, generator, attached two and a half car garage, 30x40 insulated and heated barn; full, unfinished basement, and a home office that could also be used as a fourth bedroom, extra storage space, or play area for children. This sale includes professionally maintained landscaping on 10 acres of beautiful land, perfect for hunting, playing and enjoying nature! A treated pond and beautiful patio with a hot tub to enjoy the outdoors with friends and family.
Location
State MI
County Macomb
Area Lenox Twp
Rooms
Other Rooms Bedroom - Mstr
Kitchen Dishwasher, Disposal, Dryer, Microwave, Range/Stove, Refrigerator, Washer
Interior
Interior Features Security Alarm, Spa/Hot-tub
Hot Water LP Gas/Propane
Heating Forced Air
Cooling Central Air
Fireplace no
Appliance Dishwasher, Disposal, Dryer, Microwave, Range/Stove, Refrigerator, Washer
Heat Source LP Gas/Propane
Exterior
Exterior Feature Spa/Hot-tub
Garage Description 2.5 Car
Waterfront no
Waterfront Description Pond
Porch Deck, Patio
Garage yes
Building
Foundation Basement
Sewer Septic-Existing
Water Well-Existing
Architectural Style Colonial
Level or Stories 2 Story
Structure Type Brick,Vinyl
Schools
School District Armada
Others
Tax ID 0607100004
Acceptable Financing Cash, Conventional
Listing Terms Cash, Conventional
Financing Cash,Conventional
Read Less

©2024 Realcomp II Ltd. Shareholders
Bought with Shanks Real Estate
GET MORE INFORMATION






