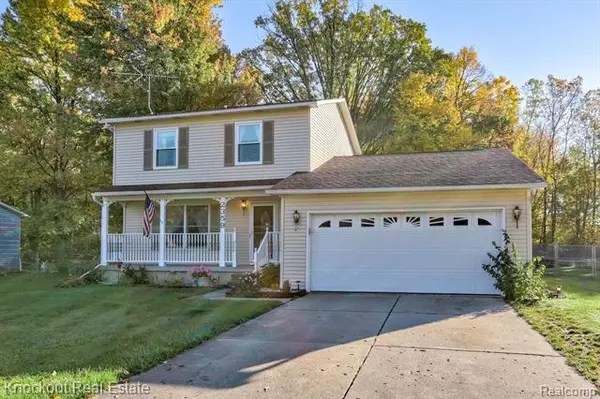For more information regarding the value of a property, please contact us for a free consultation.
2359 MEADOWCROFT DR Burton, MI 48519
Want to know what your home might be worth? Contact us for a FREE valuation!

Our team is ready to help you sell your home for the highest possible price ASAP
Key Details
Sold Price $159,500
Property Type Single Family Home
Sub Type Colonial
Listing Status Sold
Purchase Type For Sale
Square Footage 1,496 sqft
Price per Sqft $106
Subdivision Meadowcroft Estates No 4
MLS Listing ID 2200085524
Sold Date 11/04/20
Style Colonial
Bedrooms 3
Full Baths 1
Half Baths 1
HOA Y/N no
Originating Board Realcomp II Ltd
Year Built 1984
Annual Tax Amount $2,090
Lot Size 0.310 Acres
Acres 0.31
Lot Dimensions 90.00X150.00
Property Description
The fall colors glisten at this impressive home on a nice subdivision lot. Walk right in and feel at home! Inside, fall in love with the great living space this home offers and the kitchen that is great for preparing the perfect autumn meal. The home presents itself with comfort and ease you hope for after a long day's work. Maybe you're working at home? The basement has an at-home office secluded from the craziness that might come with working from home. The mature trees are at their color prime when you sit on the nice deck in your fenced in back yard. There are two sheds in the back yard along with an area for a giant garden.
Location
State MI
County Genesee
Area Burton
Direction Take Atherton to Meadowcroft. North on Meadowcroft. Home on east side of road near end.
Rooms
Other Rooms Bedroom - Mstr
Basement Partially Finished
Kitchen Dishwasher, Exhaust Fan, Built-In Electric Range, Built-In Refrigerator
Interior
Interior Features Cable Available, Carbon Monoxide Alarm(s), High Spd Internet Avail, Programmable Thermostat, Utility Smart Meter, Water Softener (owned)
Hot Water Natural Gas
Heating Forced Air
Cooling Central Air
Fireplace no
Appliance Dishwasher, Exhaust Fan, Built-In Electric Range, Built-In Refrigerator
Heat Source Natural Gas
Exterior
Exterior Feature Fenced, Outside Lighting
Parking Features Attached, Door Opener, Electricity, Side Entrance
Garage Description 2 Car
Roof Type Asphalt
Porch Deck, Porch
Road Frontage Paved
Garage yes
Building
Foundation Basement
Sewer Sewer-Sanitary
Water Well-Existing
Architectural Style Colonial
Warranty No
Level or Stories 2 Story
Structure Type Vinyl
Schools
School District Atherton
Others
Pets Allowed Yes
Tax ID 5922579016
Ownership Private Owned,Short Sale - No
Acceptable Financing Cash, Conventional, FHA, VA
Listing Terms Cash, Conventional, FHA, VA
Financing Cash,Conventional,FHA,VA
Read Less

©2025 Realcomp II Ltd. Shareholders
Bought with America's Premiere Realty Inc





