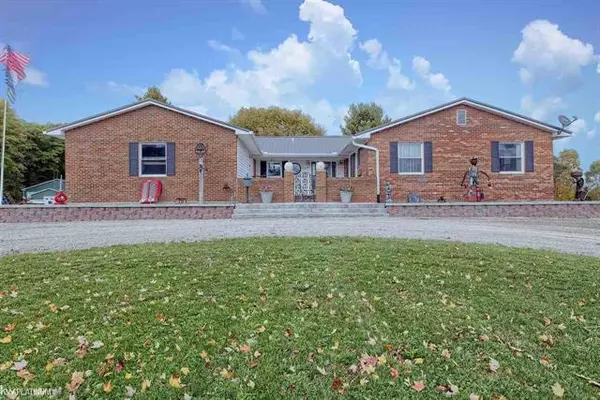For more information regarding the value of a property, please contact us for a free consultation.
10360 PUTTYGUT Casco, MI 48064
Want to know what your home might be worth? Contact us for a FREE valuation!

Our team is ready to help you sell your home for the highest possible price ASAP
Key Details
Sold Price $385,000
Property Type Single Family Home
Sub Type Ranch
Listing Status Sold
Purchase Type For Sale
Square Footage 2,700 sqft
Price per Sqft $142
Subdivision No
MLS Listing ID 58050026486
Sold Date 11/19/20
Style Ranch
Bedrooms 3
Full Baths 2
Half Baths 1
HOA Y/N no
Originating Board MiRealSource
Year Built 1979
Annual Tax Amount $3,316
Lot Size 3.970 Acres
Acres 3.97
Lot Dimensions 3.97 acres
Property Description
Here it is, the property and home you have been searching for! Move-in ready, open-concept ranch on nearly 4 acres with a 32x48 pole barn, cement and 220 electrical, all with an additional outbuilding! Updates throughout the home include all new stainless steel appliances, updated kitchen, all 3 bathrooms with high end finishes, new metal roof, new circle drive, new flooring, new doors, new windows and so much more! The laundry room was relocated to the 4th bedroom and an easy transition back if you need the extra bedroom space. Enjoy quiet country living from the brand new hot tub on the deck, while watching wildlife galore, or snuggle up by the beautiful stone, wood burning fireplace. Great trails in the woods outback for sxs riding or a peaceful nature walk.
Location
State MI
County St. Clair
Area Casco Twp
Rooms
Other Rooms Library/Study
Kitchen Dishwasher, Disposal, Dryer, Range/Stove, Refrigerator, Washer
Interior
Interior Features Water Softener (owned)
Fireplaces Type Natural
Fireplace yes
Appliance Dishwasher, Disposal, Dryer, Range/Stove, Refrigerator, Washer
Exterior
Garage Description 2 Car
Waterfront no
Garage yes
Building
Foundation Basement
Sewer Septic-Existing
Water Well-Existing
Architectural Style Ranch
Level or Stories 1 Story
Structure Type Brick
Schools
School District Richmond
Others
Tax ID 74120074003200
Acceptable Financing Cash, Conventional
Listing Terms Cash, Conventional
Financing Cash,Conventional
Read Less

©2024 Realcomp II Ltd. Shareholders
Bought with Helm & Associates
GET MORE INFORMATION






