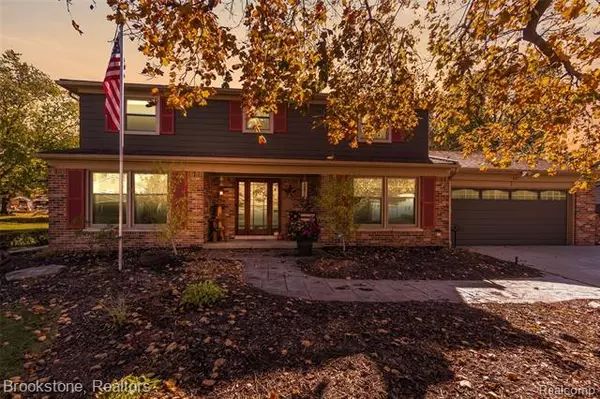For more information regarding the value of a property, please contact us for a free consultation.
811 CROYDON RD Rochester Hills, MI 48309
Want to know what your home might be worth? Contact us for a FREE valuation!

Our team is ready to help you sell your home for the highest possible price ASAP
Key Details
Sold Price $410,000
Property Type Single Family Home
Sub Type Colonial
Listing Status Sold
Purchase Type For Sale
Square Footage 2,596 sqft
Price per Sqft $157
Subdivision University Hills No 3
MLS Listing ID 2200089662
Sold Date 12/14/20
Style Colonial
Bedrooms 4
Full Baths 3
Half Baths 1
HOA Fees $12/ann
HOA Y/N yes
Originating Board Realcomp II Ltd
Year Built 1968
Annual Tax Amount $3,854
Lot Size 0.320 Acres
Acres 0.32
Lot Dimensions 107.00X152.00
Property Description
Welcome home to this beautiful 4 bed, 3.5 bath colonial located in the desirable University Hills Subdivision. From the moment you walk in the door you will fall in love with the hardwood flooring that runs throughout most of the home. The kitchen features stainless appliances & space for a large dinning table. It is adjoining and open to the living and family room spaces; ideal for entertaining. Living room has tons of windows and a beautiful tray ceiling. The master-suite is your own private oasis with sliding barn doors & stunning updated bathroom! All bedrooms are large and offer plenty of closet space. It doesnt stop there! The basement has been beautifully finished with granite wet bar, large family room area, full bathroom and optional 5th bedroom. Its serene private backyard features a hot tub, large patio, huge raised garden bed & shed for additional storage. Garage heated & A/C. Near The Village & Downtown Rochester Hills. Hurry & book your showing today, this will not last!
Location
State MI
County Oakland
Area Rochester Hills
Direction N of Avon, E of Old Perch
Rooms
Other Rooms Bedroom
Basement Finished
Kitchen Electric Cooktop, Dishwasher, Disposal, Dryer, Microwave, Built-In Electric Oven, Built-In Refrigerator, Stainless Steel Appliance(s), Washer
Interior
Interior Features Spa/Hot-tub, Wet Bar
Heating Baseboard, Forced Air
Cooling Central Air
Fireplaces Type Gas
Fireplace yes
Appliance Electric Cooktop, Dishwasher, Disposal, Dryer, Microwave, Built-In Electric Oven, Built-In Refrigerator, Stainless Steel Appliance(s), Washer
Heat Source Natural Gas
Laundry 1
Exterior
Parking Features Attached, Direct Access, Door Opener, Electricity, Heated
Garage Description 2 Car
Roof Type Asphalt
Porch Patio, Porch
Road Frontage Paved
Garage yes
Building
Foundation Basement
Sewer Sewer-Sanitary
Water Municipal Water
Architectural Style Colonial
Warranty No
Level or Stories 2 Story
Structure Type Brick
Schools
School District Rochester
Others
Pets Allowed Yes
Tax ID 1516376002
Ownership Private Owned,Short Sale - No
Acceptable Financing Cash, Conventional, FHA, VA
Listing Terms Cash, Conventional, FHA, VA
Financing Cash,Conventional,FHA,VA
Read Less

©2025 Realcomp II Ltd. Shareholders
Bought with RE/MAX Nexus





