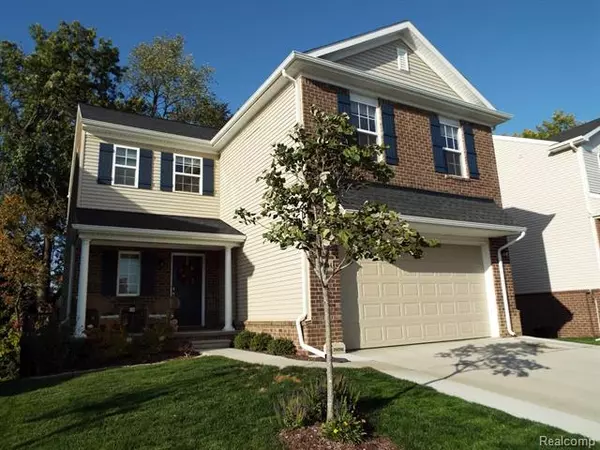For more information regarding the value of a property, please contact us for a free consultation.
59644 TWIN PINES DR New Hudson, MI 48165
Want to know what your home might be worth? Contact us for a FREE valuation!

Our team is ready to help you sell your home for the highest possible price ASAP
Key Details
Sold Price $350,000
Property Type Single Family Home
Sub Type Colonial
Listing Status Sold
Purchase Type For Sale
Square Footage 2,106 sqft
Price per Sqft $166
Subdivision Twin Pines Ii Condo Occpn 2008
MLS Listing ID 2200084022
Sold Date 11/20/20
Style Colonial
Bedrooms 3
Full Baths 2
Half Baths 2
HOA Fees $22
HOA Y/N yes
Originating Board Realcomp II Ltd
Year Built 2017
Annual Tax Amount $4,007
Lot Size 5,662 Sqft
Acres 0.13
Lot Dimensions 56x102
Property Description
Beautifully maintained colonial with open floor plan great for entertaining! Large Great room with its gas fireplace opens to the kitchen and breakfast nook. Door wall leads to a no maintenance deck and wooded views. Media room upstairs can double as a home office. Brushed nickel fixtures, Moen plumbing, second floor laundry. 9 foot ceilings in the walk out basement waiting for your finishing touches, patio blocks for a second outdoor space. 220 in garage. Located within minutes to I-96 and South Lyon schools.
Location
State MI
County Oakland
Area Lyon Twp
Direction Milford Road to W Grand River, turn S on Martindale. Twin Pines Drive on right side down about 1/2 mile
Rooms
Other Rooms Bath - Full
Basement Unfinished, Walkout Access
Kitchen Dishwasher, Disposal, Dryer, Microwave, Free-Standing Gas Range, Free-Standing Refrigerator
Interior
Heating Forced Air
Cooling Central Air
Fireplaces Type Gas
Fireplace yes
Appliance Dishwasher, Disposal, Dryer, Microwave, Free-Standing Gas Range, Free-Standing Refrigerator
Heat Source Natural Gas
Exterior
Garage Attached, Door Opener, Electricity
Garage Description 2 Car
Waterfront no
Road Frontage Paved, Pub. Sidewalk
Garage yes
Building
Lot Description Sprinkler(s)
Foundation Basement
Sewer Sewer-Sanitary
Water Municipal Water
Architectural Style Colonial
Warranty No
Level or Stories 2 Story
Structure Type Brick,Vinyl
Schools
School District South Lyon
Others
Tax ID 2105257069
Ownership Private Owned,Short Sale - No
Acceptable Financing Cash, Conventional
Listing Terms Cash, Conventional
Financing Cash,Conventional
Read Less

©2024 Realcomp II Ltd. Shareholders
Bought with Silverstone Real Estate, LLC
GET MORE INFORMATION






