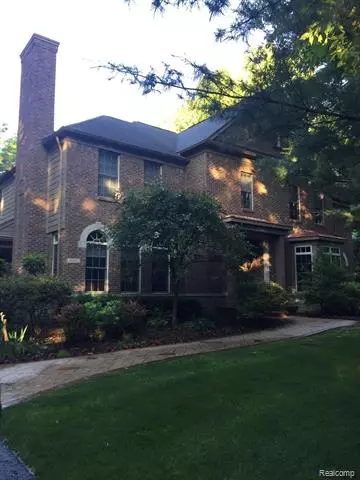For more information regarding the value of a property, please contact us for a free consultation.
4166 DOMINION BLVD Brighton, MI 48114
Want to know what your home might be worth? Contact us for a FREE valuation!

Our team is ready to help you sell your home for the highest possible price ASAP
Key Details
Sold Price $592,500
Property Type Single Family Home
Sub Type Colonial
Listing Status Sold
Purchase Type For Sale
Square Footage 3,198 sqft
Price per Sqft $185
Subdivision The Dominion Site Condo
MLS Listing ID 2200049082
Sold Date 09/01/20
Style Colonial
Bedrooms 4
Full Baths 3
Half Baths 1
HOA Fees $100/mo
HOA Y/N yes
Originating Board Realcomp II Ltd
Year Built 2003
Annual Tax Amount $6,043
Lot Size 0.830 Acres
Acres 0.83
Lot Dimensions 173.27X209.37
Property Description
AMAZING HOME TO RAISE A FAMILY OR TO JUST ENJOY THE SPACE----LOCATED IN THE HIGHLY DESIRABLE GATED DOMINION COMMUNITY------THIS HOME HAS A SOARING 2 STORY FOYER WITH A FORMAL LIVING ROOM AND DINING ROOM-----ELEGANT STUDY WITH ARCHED WINDOWS AND A COZY FIREPLACE--PLENTY OF SPACE IN THE LARGE KITCHEN WITH BUTLERS PANTRY AND GORGEOUS (UPGRADE) GRANITE COUNTERTOPS-----MASTER SUITE WITH ON-SUITE BATHROOM WITH GRANITE COUNTERTOPS AND A LARGE WALK-IN CLOSET-----GUEST BEDROOM WITH PRIVATE FULL BATH AND ITS OWN WALK-IN CLOSET---TWO ADDITIONAL BEDROOMS WITH JACK AND JILL BATH WITH DOUBLE SINKS-----IF THIS SPACE IS NOT ENOUGH, IMAGINE WHAT YOU COULD DO WITH THE 1900 SQ. FOOT UNFINISHED BASEMENT READY FOR YOUR DESIGN, THE BASEMENT IS A WALK-OUT WITH 4 SETS OF WINDOWS WHICH PROVIDE WONDERFUL NATURAL LIGHT-----THE LARGE PRIVATE BACK YARD IS PERFECT FOR SUMMER GATHERINGS AND HAS SPACE TO ADD A POOL FOR THE KIDS---3 CAR SIDE ENTRY GARAGE----EASY ACCESS TO MAIN STREET BRIGHTON,NEAR THE I-96 & US-23
Location
State MI
County Livingston
Area Brighton Twp
Direction Turn left on Dominion Blvd. from Spencer rd.
Rooms
Other Rooms Living Room
Basement Walkout Access
Kitchen Dishwasher, Exhaust Fan, Microwave
Interior
Interior Features Cable Available, Jetted Tub
Hot Water Natural Gas
Heating Forced Air
Cooling Central Air
Fireplace yes
Appliance Dishwasher, Exhaust Fan, Microwave
Heat Source Natural Gas
Laundry 1
Exterior
Exterior Feature Outside Lighting
Parking Features Attached, Direct Access, Electricity
Garage Description 3 Car
Roof Type Asphalt
Porch Porch
Road Frontage Paved
Garage yes
Building
Lot Description Sprinkler(s)
Foundation Basement
Sewer Sewer-Sanitary
Water Municipal Water
Architectural Style Colonial
Warranty No
Level or Stories 2 Story
Structure Type Brick,Wood
Schools
School District Brighton
Others
Tax ID 1229101013
Ownership Private Owned,Short Sale - No
Assessment Amount $670
Acceptable Financing Cash, Conventional
Listing Terms Cash, Conventional
Financing Cash,Conventional
Read Less

©2025 Realcomp II Ltd. Shareholders
Bought with Non Realcomp Office





