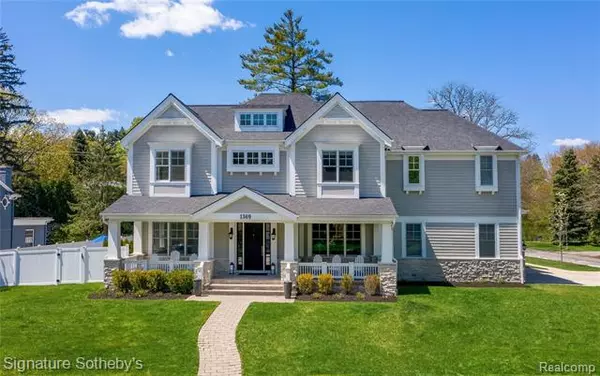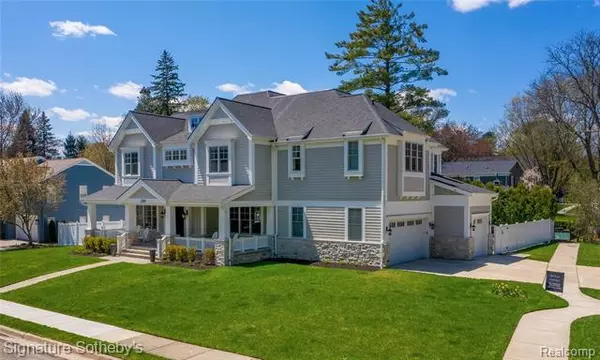For more information regarding the value of a property, please contact us for a free consultation.
1369 GLENHURST DR Birmingham, MI 48009
Want to know what your home might be worth? Contact us for a FREE valuation!

Our team is ready to help you sell your home for the highest possible price ASAP
Key Details
Sold Price $2,700,000
Property Type Single Family Home
Sub Type Colonial,Split Level
Listing Status Sold
Purchase Type For Sale
Square Footage 5,500 sqft
Price per Sqft $490
Subdivision Harrowgate
MLS Listing ID 2200017127
Sold Date 06/05/20
Style Colonial,Split Level
Bedrooms 6
Full Baths 6
Half Baths 1
HOA Y/N no
Originating Board Realcomp II Ltd
Year Built 2013
Annual Tax Amount $34,704
Lot Dimensions 135x135x135x113
Property Description
Proud to present our latest offering by Brandywine. A masterpiece on all avenues that represent and warrant all amenities desired for today's luxury market. A huge corner lot in Birmingham providing you a Gillette built salt water swimming pool and spa along with a ton of green space for entertaining and privacy. Upon entry you are immediately greeted with a two story Foyer looking onto a one of a kind staircase and open floor plan. Ten foot ceilings await you on the main floor with a large family room that opens into a masterful kitchen with Marble tops all that overlook your private yard. The second floor provides nine foot ceilings, a Master suite retreat with two balconies, spa like bathroom inclusive of a steam shower and a magazine worthy WIC. Four additional bedrooms, second floor laundry and three additional full bathrooms round out the second level. Luxury continues into the lower level provide a second kitchen, another bedroom suite, gym and a huge entertaining space.
Location
State MI
County Oakland
Area Birmingham
Direction S of Quarton/W of WOodward
Rooms
Other Rooms Family Room
Basement Finished
Kitchen Bar Fridge, Gas Cooktop, Dishwasher, Disposal, Dryer, Double Oven, Range Hood, Built-In Refrigerator, Washer
Interior
Hot Water Natural Gas
Heating Forced Air, Zoned
Cooling Central Air
Fireplaces Type Gas
Fireplace yes
Appliance Bar Fridge, Gas Cooktop, Dishwasher, Disposal, Dryer, Double Oven, Range Hood, Built-In Refrigerator, Washer
Heat Source Natural Gas
Laundry 1
Exterior
Exterior Feature Fenced, Pool - Inground, Spa/Hot-tub
Parking Features Attached
Garage Description 3 Car
Roof Type Asphalt
Porch Patio, Porch - Covered
Road Frontage Paved
Garage yes
Private Pool 1
Building
Foundation Basement
Sewer Sewer-Sanitary
Water Municipal Water
Architectural Style Colonial, Split Level
Warranty No
Level or Stories 2 Story
Structure Type Other
Schools
School District Birmingham
Others
Pets Allowed Yes
Tax ID 1926128008
Ownership Private Owned,Short Sale - No
Acceptable Financing Cash, Conventional
Listing Terms Cash, Conventional
Financing Cash,Conventional
Read Less

©2024 Realcomp II Ltd. Shareholders
Bought with KW Domain





