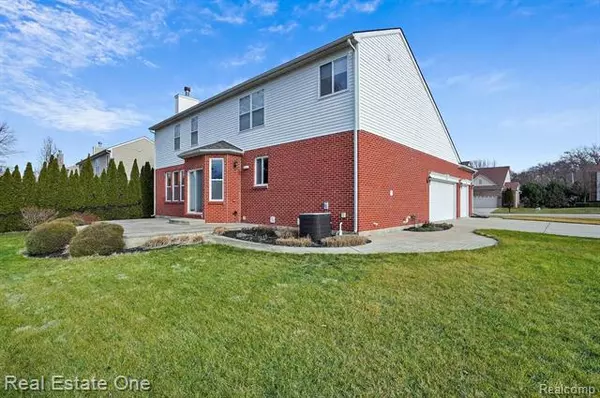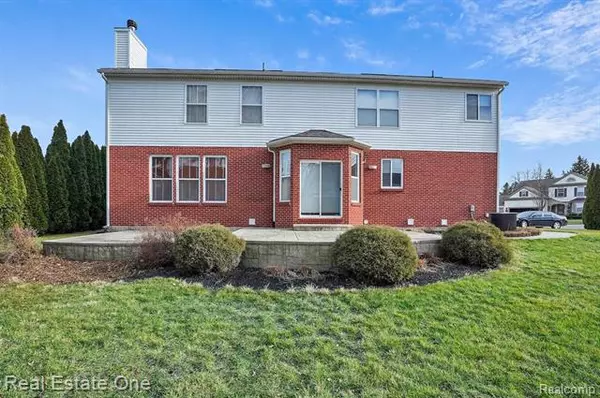For more information regarding the value of a property, please contact us for a free consultation.
3440 TALBERT CIR Rochester Hills, MI 48307
Want to know what your home might be worth? Contact us for a FREE valuation!

Our team is ready to help you sell your home for the highest possible price ASAP
Key Details
Sold Price $510,000
Property Type Single Family Home
Sub Type Colonial
Listing Status Sold
Purchase Type For Sale
Square Footage 2,890 sqft
Price per Sqft $176
Subdivision Country Club Village Of Rochester Hills Condo
MLS Listing ID 2200101807
Sold Date 03/03/21
Style Colonial
Bedrooms 5
Full Baths 3
Half Baths 1
HOA Fees $65/qua
HOA Y/N yes
Originating Board Realcomp II Ltd
Year Built 2008
Annual Tax Amount $9,763
Lot Size 0.290 Acres
Acres 0.29
Lot Dimensions 110X120
Property Description
Beautiful 5 Bedroom 3 1/2 Bath Colonial with 3 car side turned garage. Wonderful design w/ Spacious Loft, Cathedral Ceiling in Master Bedroom with Luxury Bath, 9' Ceilings first floor, Gourmet Kitchen with Upgraded Cherry Cabinets with double ovens, cooktops, granite counters, HWF and Huge Island with enough room for bar stools Granite Countertops and Hardwood Flooring. Finished Lower Level with Full Bathroom, fifth bedroom w/egress and Recreation room. Desirable Corner Lot in Country Club Village which includes Sidewalks, Trails, Clubhouse, Swimming Pool and Tennis Courts. Over 4000 square feet of finished living area. Immediate occupancy, neutral paint and carpet taxes are currently non homestead. Showings Appointments Online
Location
State MI
County Oakland
Area Rochester Hills
Direction SOUTH OFF OF AUBURN ONTO BENDELOW, LEFT ONTO CONNORS LEFT ONTO TALBERT
Rooms
Other Rooms Bath - Full
Basement Finished
Kitchen Electric Cooktop, Dishwasher, Disposal, Dryer, Microwave, Built-In Electric Oven, Free-Standing Refrigerator, Washer
Interior
Interior Features Cable Available, Egress Window(s), High Spd Internet Avail, Humidifier, Programmable Thermostat
Hot Water Natural Gas
Heating Forced Air
Fireplaces Type Gas
Fireplace yes
Appliance Electric Cooktop, Dishwasher, Disposal, Dryer, Microwave, Built-In Electric Oven, Free-Standing Refrigerator, Washer
Heat Source Natural Gas
Exterior
Exterior Feature Pool - Common, Tennis Court
Parking Features Attached, Direct Access, Door Opener, Electricity, Side Entrance
Garage Description 3 Car
Porch Patio, Porch
Road Frontage Paved, Pub. Sidewalk
Garage yes
Private Pool 1
Building
Lot Description Corner Lot, Sprinkler(s)
Foundation Basement
Sewer Sewer-Sanitary
Water Municipal Water
Architectural Style Colonial
Warranty No
Level or Stories 2 Story
Structure Type Brick,Vinyl
Schools
School District Rochester
Others
Pets Allowed Yes
Tax ID 1535402180
Ownership Private Owned,Short Sale - No
Acceptable Financing Cash, Conventional, VA
Listing Terms Cash, Conventional, VA
Financing Cash,Conventional,VA
Read Less

©2024 Realcomp II Ltd. Shareholders
Bought with Hall & Hunter-Birmingham





