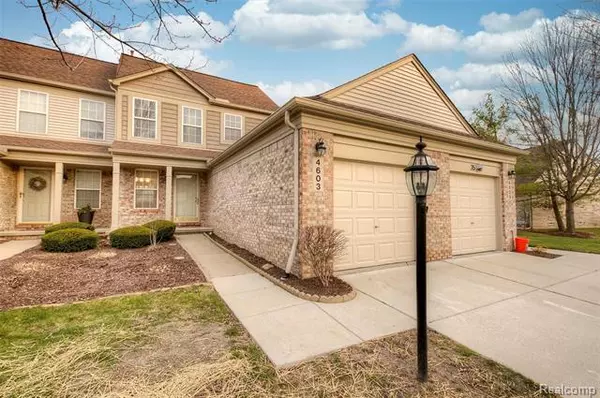For more information regarding the value of a property, please contact us for a free consultation.
4603 HUNTERS CIR W Canton, MI 48188
Want to know what your home might be worth? Contact us for a FREE valuation!

Our team is ready to help you sell your home for the highest possible price ASAP
Key Details
Sold Price $170,000
Property Type Condo
Sub Type Colonial
Listing Status Sold
Purchase Type For Sale
Square Footage 1,182 sqft
Price per Sqft $143
Subdivision Replat No 1 Of Wayne County Condo Sub Plan No 412
MLS Listing ID 2200100316
Sold Date 01/26/21
Style Colonial
Bedrooms 2
Full Baths 1
Half Baths 1
HOA Fees $235/mo
HOA Y/N yes
Originating Board Realcomp II Ltd
Year Built 1998
Annual Tax Amount $2,318
Property Description
Give yourself a gift for the holidays and quit renting! This darling Hunters Grove condo is the perfect place to make your own for the same cost as renting. The spacious kitchen features newer stainless appliances and overlooks the dining area with bay window. Sliding glass door leads to the recently refinished, spacious deck. Upper level features a master suite with a walk-in closet and generously sized second bedroom with double closets. They share a HUGE bathroom with dual sinks, separate shower, and garden tub tucked in a bay window. Oversized, first floor laundry room offers and leads to the attached one car garage. Plenty of storage in the basement that is awaiting your finishing touches. Freshly painted in modern tones and maintenance free flooring throughout the first floor so you can move right in. Fantastic location close to everything Canton has to offer and quick access to shopping, Michigan Ave, I-94 & I-275. MULTIPLE OFFERS, H & B DUE BY 1PM SUN 12/20
Location
State MI
County Wayne
Area Canton Twp
Direction Turn south onto Hunters Grove Blvd, then continue south onto Hunters Circle W
Rooms
Other Rooms Great Room
Basement Partially Finished, Private
Kitchen Dishwasher, Dryer, Microwave, Free-Standing Gas Range, Free-Standing Refrigerator, Washer
Interior
Hot Water Natural Gas
Heating Forced Air
Cooling Ceiling Fan(s), Central Air
Fireplace no
Appliance Dishwasher, Dryer, Microwave, Free-Standing Gas Range, Free-Standing Refrigerator, Washer
Heat Source Natural Gas
Laundry 1
Exterior
Exterior Feature Grounds Maintenance, Private Entry
Parking Features Attached, Electricity
Garage Description 1 Car
Roof Type Asphalt
Porch Deck
Road Frontage Paved
Garage yes
Building
Foundation Basement
Sewer Sewer-Sanitary
Water Municipal Water
Architectural Style Colonial
Warranty No
Level or Stories 2 Story
Structure Type Brick
Schools
School District Wayne-Westland
Others
Pets Allowed Number Limit, Yes
Tax ID 71129030171000
Ownership Private Owned,Short Sale - No
Acceptable Financing Cash, Conventional
Listing Terms Cash, Conventional
Financing Cash,Conventional
Read Less

©2024 Realcomp II Ltd. Shareholders
Bought with Keller Williams Legacy





