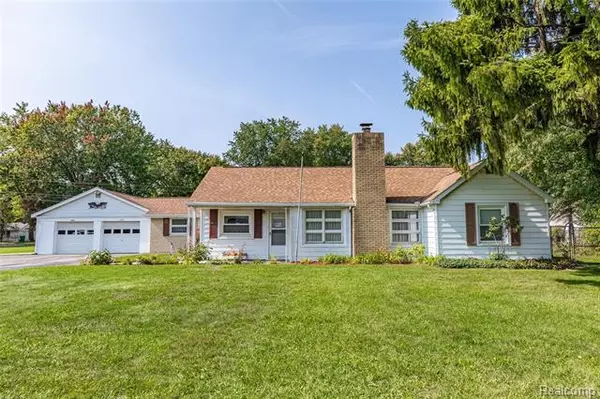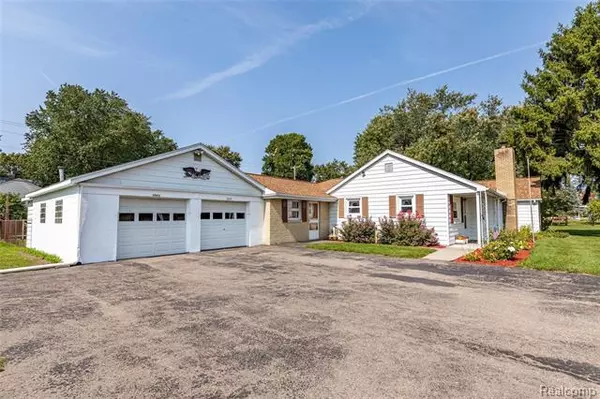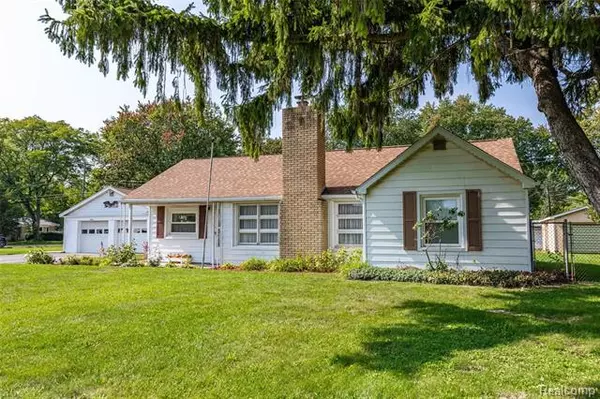For more information regarding the value of a property, please contact us for a free consultation.
1064 SUMPTER RD Van Buren Twp, MI 48111
Want to know what your home might be worth? Contact us for a FREE valuation!

Our team is ready to help you sell your home for the highest possible price ASAP
Key Details
Sold Price $170,000
Property Type Single Family Home
Sub Type Ranch
Listing Status Sold
Purchase Type For Sale
Square Footage 1,658 sqft
Price per Sqft $102
Subdivision Roulo Sub
MLS Listing ID 2200079926
Sold Date 11/16/20
Style Ranch
Bedrooms 3
Full Baths 1
HOA Y/N no
Originating Board Realcomp II Ltd
Year Built 1949
Annual Tax Amount $2,319
Lot Size 0.500 Acres
Acres 0.5
Lot Dimensions 168 X 141 X 168 X 143
Property Description
**Accepting backup offers** This charming 3-bedroom, 1 full bath ranch on half-acre corner lot is ready for you to make your own! Original owner lived in this home for 70 years. Extra-long driveway, 2-car garage with workshop (heated w/ wood burning stove) + tornado shelter, plus outbuilding with 2 roll-up doors offers plenty of storage. Living room features a wood burning stove with electric blower. Additional quarter bath (toilet) in laundry room. 3 seasons room leads to fenced backyard. Attic fan keeps you cool during the warm months. Updates include: newer roof, updated Weatherguard windows throughout most of the house, brand new hot water tank, updated boiler, some updates to electrical. Partial-house generator. Hardwood floors under the carpet. City water and sewer. Close proximity to downtown Belleville, Belleville Lake, Lower Huron Metropark, shops and dining! See property features list of all improvements. BATVAI
Location
State MI
County Wayne
Area Van Buren Twp
Direction SOUTH OF HURON RIVER DRIVE, NORTH OF HULL RD
Rooms
Other Rooms Living Room
Kitchen Dryer, Free-Standing Gas Oven, Free-Standing Gas Range, Range Hood, Free-Standing Refrigerator, Washer
Interior
Interior Features Cable Available
Hot Water Natural Gas
Heating Baseboard, Radiant
Cooling Attic Fan, Ceiling Fan(s)
Fireplaces Type Wood Stove
Fireplace yes
Appliance Dryer, Free-Standing Gas Oven, Free-Standing Gas Range, Range Hood, Free-Standing Refrigerator, Washer
Heat Source Natural Gas
Laundry 1
Exterior
Exterior Feature Fenced, Outside Lighting
Parking Features Attached, Door Opener, Electricity, Heated, Workshop
Garage Description 2 Car
Roof Type Asphalt
Porch Porch - Enclosed
Road Frontage Paved
Garage yes
Building
Lot Description Corner Lot
Foundation Crawl, Slab
Sewer Sewer-Sanitary
Water Municipal Water
Architectural Style Ranch
Warranty No
Level or Stories 1 Story
Structure Type Aluminum,Brick,Wood
Schools
School District Van Buren
Others
Tax ID 83112020057001
Ownership Private Owned,Short Sale - No
Acceptable Financing Cash, Conventional
Listing Terms Cash, Conventional
Financing Cash,Conventional
Read Less

©2025 Realcomp II Ltd. Shareholders
Bought with RED BARN REALTY





