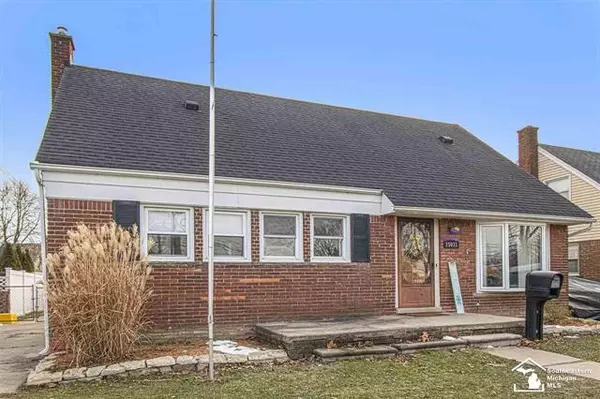For more information regarding the value of a property, please contact us for a free consultation.
15031 Leroy Southgate, MI 48195
Want to know what your home might be worth? Contact us for a FREE valuation!

Our team is ready to help you sell your home for the highest possible price ASAP
Key Details
Sold Price $190,000
Property Type Single Family Home
Sub Type Cape Cod
Listing Status Sold
Purchase Type For Sale
Square Footage 1,891 sqft
Price per Sqft $100
Subdivision Penn Mccann Sub
MLS Listing ID 57050030748
Sold Date 02/05/21
Style Cape Cod
Bedrooms 5
Full Baths 2
Construction Status Platted Sub.
HOA Y/N no
Originating Board Southeastern Border Association of REALTORS
Year Built 1955
Annual Tax Amount $3,981
Lot Size 5,662 Sqft
Acres 0.13
Lot Dimensions 52x111
Property Description
Wow! Lot's of room for the whole family in this lovely 5 br home with two full bathrooms. The main floor has a fantastic open floor plan from the front door to the back of the home. With three bedrooms on the entry level, you could update this house to create a large master suite on the main floor. Hardwood floors in living room, dining room, and bedrooms up and down (hard wood under carpet in main floor bedroom). Main floor bathroom has walk in shower, upstairs bathroom has full tub. Walking distance to Elementary, Middle, and High schools. One block from the Southgate Nature Center. Completed updates in 2020: furnace, air conditioning, bathroom windows, family room window, new dishwasher, new flooring in kitchen and both bathrooms, new vanities, lighting, sinks and faucets in both bathrooms, new toilet in upstairs bath, both bathrooms professionally painted as well as upstairs large bedroom.
Location
State MI
County Wayne
Area Southgate
Direction W OF TRENTON RD. S. OF EUREKA
Rooms
Other Rooms Bedroom
Kitchen Dishwasher, Disposal, Microwave, Oven, Range/Stove, Refrigerator
Interior
Interior Features High Spd Internet Avail
Hot Water Natural Gas
Heating Wall/Floor Furnace
Cooling Central Air
Fireplace no
Appliance Dishwasher, Disposal, Microwave, Oven, Range/Stove, Refrigerator
Heat Source Natural Gas
Exterior
Exterior Feature Fenced
Parking Features 2+ Assigned Spaces, Detached
Garage Description 1.5 Car
Porch Deck, Porch
Road Frontage Paved, Pub. Sidewalk
Garage yes
Building
Foundation Basement
Sewer Public Sewer (Sewer-Sanitary)
Water Public (Municipal)
Architectural Style Cape Cod
Level or Stories 1 1/2 Story
Structure Type Aluminum,Brick,Vinyl
Construction Status Platted Sub.
Schools
School District Southgate
Others
Tax ID 53027020156000
Ownership Short Sale - No,Private Owned
SqFt Source Public Rec
Acceptable Financing Cash, Conventional
Listing Terms Cash, Conventional
Financing Cash,Conventional
Read Less

©2025 Realcomp II Ltd. Shareholders
Bought with EXP Realty





