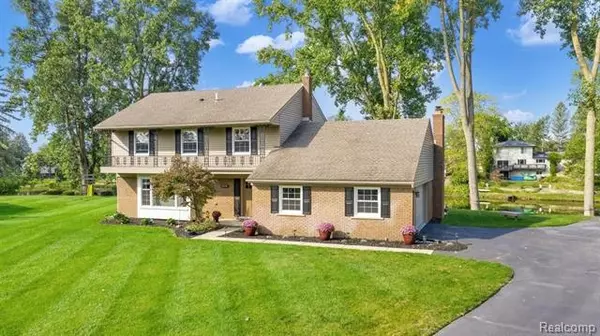For more information regarding the value of a property, please contact us for a free consultation.
3138 LAKESIDE DR Shelby Twp, MI 48316
Want to know what your home might be worth? Contact us for a FREE valuation!

Our team is ready to help you sell your home for the highest possible price ASAP
Key Details
Sold Price $390,000
Property Type Single Family Home
Sub Type Colonial
Listing Status Sold
Purchase Type For Sale
Square Footage 2,198 sqft
Price per Sqft $177
Subdivision Country Lane Estates # 03
MLS Listing ID 2200079562
Sold Date 11/17/20
Style Colonial
Bedrooms 4
Full Baths 2
Half Baths 1
HOA Y/N no
Originating Board Realcomp II Ltd
Year Built 1967
Annual Tax Amount $3,755
Lot Size 0.480 Acres
Acres 0.48
Lot Dimensions 75x275x289x234
Property Description
SELLER HAS RECEIVED MULTIPLE OFFERS; HIGHEST AND BEST DUE AT NOON ON WEDNESDAY THE 30TH. Lake Life is at your fingertips. Situated in the beautiful Country Lane Estates this newly remodeled home is ready for you! Complete with updates less than a year and half old throughout- Including but not limited to: Washer and Dryer, New furnace/AC, all new blinds and new sprinklers, Lovely landscaping and new drain field. This home is perfect for hosting family and friends. Coming soon to own!! AGENT is Owner.
Location
State MI
County Macomb
Area Shelby Twp
Direction s on wendover off 24 mile, left on lakeside
Rooms
Other Rooms Bath - Full
Basement Finished, Walkout Access
Kitchen Dishwasher, Disposal, Microwave, Free-Standing Gas Range, Free-Standing Refrigerator
Interior
Hot Water Natural Gas
Heating Forced Air
Cooling Central Air
Fireplaces Type Natural
Fireplace yes
Appliance Dishwasher, Disposal, Microwave, Free-Standing Gas Range, Free-Standing Refrigerator
Heat Source Natural Gas
Laundry 1
Exterior
Garage Attached, Side Entrance
Garage Description 2 Car
Waterfront yes
Waterfront Description Lake Front
Roof Type ENERGY STAR Shingles
Road Frontage Paved
Garage yes
Building
Foundation Basement
Sewer Septic-Existing
Water Municipal Water
Architectural Style Colonial
Warranty No
Level or Stories 2 Story
Structure Type Brick,Vinyl
Schools
School District Utica
Others
Pets Allowed Yes
Tax ID 0718203015
Ownership Private Owned,Short Sale - No
Acceptable Financing Cash, Conventional, FHA, VA
Rebuilt Year 2018
Listing Terms Cash, Conventional, FHA, VA
Financing Cash,Conventional,FHA,VA
Read Less

©2024 Realcomp II Ltd. Shareholders
Bought with Stewart Team R E Partners Inc
GET MORE INFORMATION






