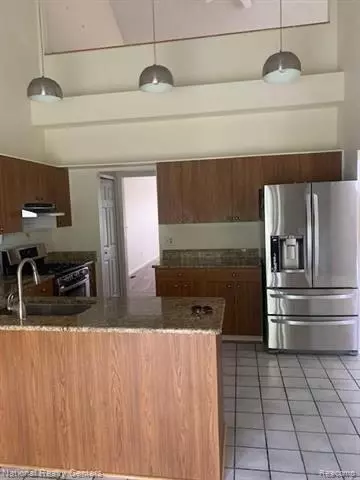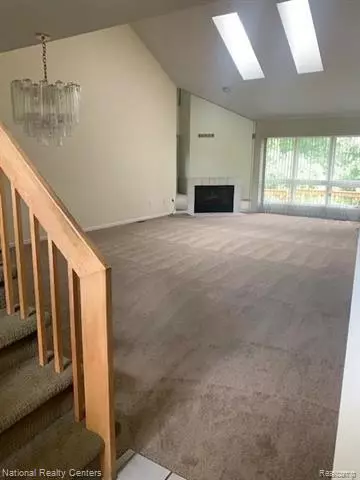For more information regarding the value of a property, please contact us for a free consultation.
36553 MARTEL CRT Farmington Hills, MI 48335
Want to know what your home might be worth? Contact us for a FREE valuation!

Our team is ready to help you sell your home for the highest possible price ASAP
Key Details
Sold Price $285,000
Property Type Condo
Sub Type Other
Listing Status Sold
Purchase Type For Sale
Square Footage 2,181 sqft
Price per Sqft $130
Subdivision Drakes Crossing Condo Occpn 568
MLS Listing ID 2200076429
Sold Date 10/27/20
Style Other
Bedrooms 4
Full Baths 3
Half Baths 1
HOA Fees $330/mo
HOA Y/N yes
Originating Board Realcomp II Ltd
Year Built 1989
Annual Tax Amount $3,767
Property Description
Welcome to this beautifully maintained, FIRST FLOOR MASTER Drakes Crossing condo! This welcoming home has a well-appointed kitchen with nice cabinets, appliances and is open to a light-filled breakfast nook. Walking through, youll notice the soaring ceilings and the impressive 2-story great room offering NEWLY carpeted floors, cozy fireplace and access to the deck. Theres a formal dining room/home office half bath and a lovely main floor master bedroom that includes a spacious en suite with a wic, shower and separate spa like bath. Upstairs, there are 2 additional bedrooms and a full bath. The finished basement has been thoughtfully finished to include a full bathroom and a flex space that is perfect for a home gym. Outside, you can enjoy evenings on the deck surrounded by mature trees and nice landscaping. Dont hesitate on this one, call today!New Windows Installed in August 2020, Carpeting Installed September 2020. Measurements approximated.
Location
State MI
County Oakland
Area Farmington Hills
Direction Enter Drake's Crossing stay north on Martel Dr. on the right
Rooms
Other Rooms Kitchen
Basement Partially Finished, Private
Kitchen Dishwasher, Disposal, Dryer, Exhaust Fan, Free-Standing Gas Range, Free-Standing Refrigerator, Stainless Steel Appliance(s), Washer
Interior
Interior Features Cable Available, Carbon Monoxide Alarm(s), De-Humidifier, Dual-Flush Toilet(s), Egress Window(s), High Spd Internet Avail, Humidifier
Hot Water Natural Gas
Heating Forced Air
Cooling Ceiling Fan(s), Central Air
Fireplaces Type Gas, Natural
Fireplace yes
Appliance Dishwasher, Disposal, Dryer, Exhaust Fan, Free-Standing Gas Range, Free-Standing Refrigerator, Stainless Steel Appliance(s), Washer
Heat Source Natural Gas
Laundry 1
Exterior
Exterior Feature Chimney Cap(s), Grounds Maintenance, Private Entry
Parking Features Attached
Garage Description 2 Car
Roof Type Built-Up
Accessibility Accessible Bedroom, Accessible Central Living Area, Accessible Closets, Accessible Common Area, Accessible Hallway(s), Accessible Kitchen, Central Living Area, Common Area, Visitor Bathroom
Porch Deck
Road Frontage Paved
Garage yes
Building
Foundation Basement
Sewer Sewer at Street, Sewer-Sanitary
Water Municipal Water
Architectural Style Other
Warranty Yes
Level or Stories 2 Story
Structure Type Brick
Schools
School District Farmington
Others
Pets Allowed Cats OK, Dogs OK, Number Limit, Yes
Tax ID 2320376068
Ownership Private Owned,Short Sale - No
Acceptable Financing Cash, Conventional
Listing Terms Cash, Conventional
Financing Cash,Conventional
Read Less

©2024 Realcomp II Ltd. Shareholders
Bought with Century 21 Row-WB





