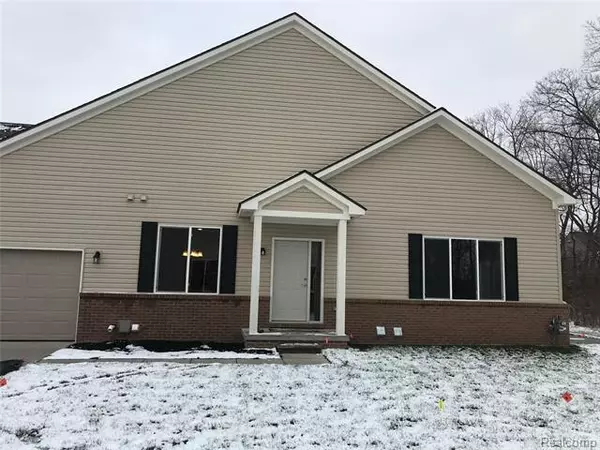For more information regarding the value of a property, please contact us for a free consultation.
13661 CHRISTINA LN Van Buren Twp, MI 48111
Want to know what your home might be worth? Contact us for a FREE valuation!

Our team is ready to help you sell your home for the highest possible price ASAP
Key Details
Sold Price $255,300
Property Type Condo
Sub Type Ranch
Listing Status Sold
Purchase Type For Sale
Square Footage 1,525 sqft
Price per Sqft $167
Subdivision Wayne County Condo Sub Plan No 832 (Van Buren)
MLS Listing ID 2200100998
Sold Date 01/29/21
Style Ranch
Bedrooms 2
Full Baths 2
Construction Status New Construction,Quick Delivery Home
HOA Fees $250/mo
HOA Y/N yes
Originating Board Realcomp II Ltd
Year Built 2020
Annual Tax Amount $1,032
Property Description
WOW, WOW, WOW...describes this well designed ranch floor plan ready for it's next owner!! This open concept floor plan is sure to please and the tall ceilings will certainly impress! This beautiful ranch has wood floors in kitchen, great room and hallway & neutral color carpet in bedrooms w/porcelain tiles in bathrooms! This open concept floor plan has soaring ceilings in great room that is open to the kitchen. The master bedroom & great room have over-sized windows. You truly won't be disappointed--granite in kitchen & bathroom! Room sizes are approx. HOA dues include WATER, lawn maintenance & road/sidewalk snow removal--Buyer to verify association dues at time of purchase agreement. Taxes showing are on real property and not fully assessed until after house is complete. FULL PRIVATE BASEMENTS WITH EGRESS. BATVAI. Listing agent available to show by appointment only.
Location
State MI
County Wayne
Area Van Buren Twp
Direction Off of Huron River Drive
Rooms
Other Rooms Bedroom - Mstr
Basement Unfinished
Interior
Heating Forced Air
Fireplace no
Heat Source Natural Gas
Exterior
Garage Attached
Garage Description 2 Car
Waterfront no
Road Frontage Paved
Garage yes
Building
Lot Description Sprinkler(s)
Foundation Basement
Sewer Sewer-Sanitary
Water Municipal Water
Architectural Style Ranch
Warranty Yes
Level or Stories 1 Story
Structure Type Brick,Vinyl
Construction Status New Construction,Quick Delivery Home
Schools
School District Van Buren
Others
Pets Allowed Yes
Tax ID 83114030017000
Ownership Broker/Agent Owned,Short Sale - No
Acceptable Financing Cash, Conventional, VA
Listing Terms Cash, Conventional, VA
Financing Cash,Conventional,VA
Read Less

©2024 Realcomp II Ltd. Shareholders
Bought with EXP Realty LLC
GET MORE INFORMATION






