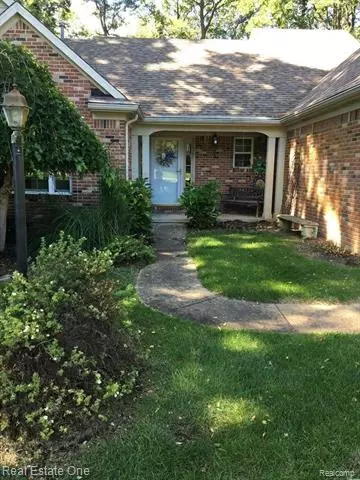For more information regarding the value of a property, please contact us for a free consultation.
8174 Kimble DR Pinckney, MI 48169
Want to know what your home might be worth? Contact us for a FREE valuation!

Our team is ready to help you sell your home for the highest possible price ASAP
Key Details
Sold Price $279,900
Property Type Single Family Home
Sub Type Ranch,Traditional
Listing Status Sold
Purchase Type For Sale
Square Footage 1,562 sqft
Price per Sqft $179
Subdivision Mill Crest Moors
MLS Listing ID 2200071931
Sold Date 10/09/20
Style Ranch,Traditional
Bedrooms 3
Full Baths 2
Construction Status Platted Sub.,Site Condo
HOA Fees $5/ann
HOA Y/N yes
Originating Board Realcomp II Ltd
Year Built 1997
Annual Tax Amount $2,817
Lot Size 0.730 Acres
Acres 0.73
Lot Dimensions 134x107x177x192
Property Description
Beautiful ranch in Hamburg Township on a gorgeous wooded lot that abuts Mill Creek. Solid wood floors throughout home with the only exception being the two bathrooms which have heated tiled floors. Tiled Shower with glass door in the master bedroom. Granite counter tops in both bathrooms and kitchen. Reverse Osmosis System, Big bonus, this home comes with a whole house generator! Trex decking allows you to enjoy your deck instead of maintaining it. In ground sprinkler system with perennial gardens. Agent is related to seller.
Location
State MI
County Livingston
Area Hamburg Twp
Direction M-35 to Pettysville, Turn Rt. on Trinity, turn rt. on Kimble, house on th right.
Rooms
Other Rooms Bedroom - Mstr
Basement Unfinished
Kitchen Dishwasher, Disposal, Dryer, Microwave, Free-Standing Gas Oven, Free-Standing Refrigerator, Washer
Interior
Interior Features Programmable Thermostat, Water Softener (owned)
Hot Water Electric
Heating Forced Air
Cooling Ceiling Fan(s), Central Air
Fireplaces Type Gas
Fireplace yes
Appliance Dishwasher, Disposal, Dryer, Microwave, Free-Standing Gas Oven, Free-Standing Refrigerator, Washer
Heat Source Natural Gas
Laundry 1
Exterior
Garage 2+ Assigned Spaces, Attached
Garage Description 2 Car
Waterfront yes
Waterfront Description Creek,Water Front
Roof Type Asphalt
Porch Deck, Porch
Road Frontage Paved
Garage yes
Building
Lot Description Hilly-Ravine, Wooded
Foundation Basement
Sewer Septic-Existing
Water Well-Existing
Architectural Style Ranch, Traditional
Warranty No
Level or Stories 1 Story
Structure Type Brick,Vinyl
Construction Status Platted Sub.,Site Condo
Schools
School District Pinckney
Others
Pets Allowed Yes
Tax ID 1516102005
Ownership Private Owned,Short Sale - No
Acceptable Financing Cash, Conventional, FHA, Rural Development, VA
Rebuilt Year 2014
Listing Terms Cash, Conventional, FHA, Rural Development, VA
Financing Cash,Conventional,FHA,Rural Development,VA
Read Less

©2024 Realcomp II Ltd. Shareholders
Bought with KW Professionals
GET MORE INFORMATION






