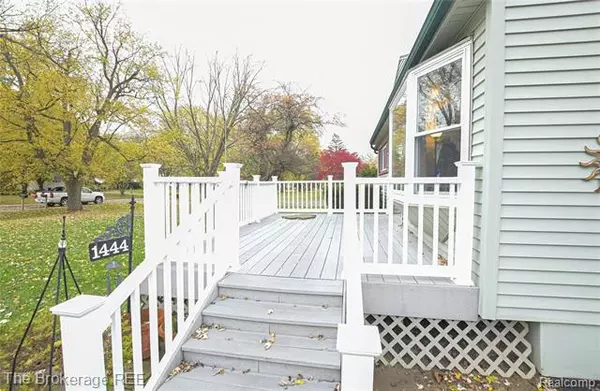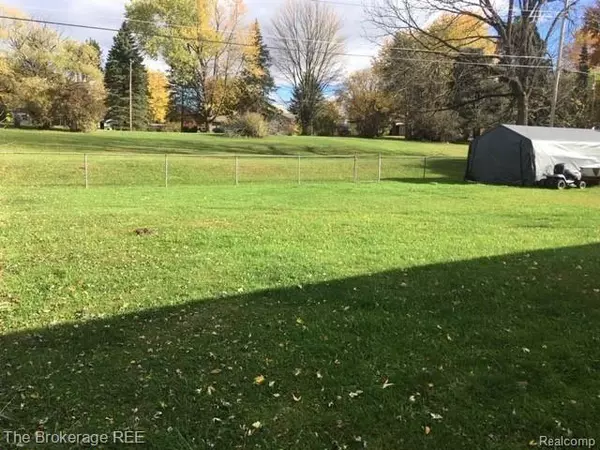For more information regarding the value of a property, please contact us for a free consultation.
1444 WESTWOOD DR Flint, MI 48532
Want to know what your home might be worth? Contact us for a FREE valuation!

Our team is ready to help you sell your home for the highest possible price ASAP
Key Details
Sold Price $118,000
Property Type Single Family Home
Sub Type Ranch
Listing Status Sold
Purchase Type For Sale
Square Footage 1,084 sqft
Price per Sqft $108
Subdivision Westwood Hills
MLS Listing ID 2200088599
Sold Date 01/08/21
Style Ranch
Bedrooms 3
Full Baths 2
HOA Y/N no
Originating Board Realcomp II Ltd
Year Built 1956
Annual Tax Amount $1,278
Lot Size 0.600 Acres
Acres 0.6
Lot Dimensions 100.00X260.00
Property Description
Charming well maintained move-in ready 3 bed 2 bath ranch with finished basement and lots of curb appeal! This home has only had 3 owners and it shows everywhere you look. There's hardwood flooring throughout, finished basement with full bathroom offering additonal living space and a spacious garage to keep your vehicles warm this winter. Outside you'll love the large composite deck and fully fenced backyard that includes covered storage. New hot water heater and water softner have been installed. DON'T PASS THIS UP, SCHEDULE YOUR SHOWING TODAY BEFORE IT'S TOO LATE!!
Location
State MI
County Genesee
Area Flint Twp
Direction East on Beecher then turn South on Westwood
Rooms
Other Rooms Living Room
Basement Finished
Kitchen Dishwasher, Dryer, Microwave, Free-Standing Gas Range, Free-Standing Refrigerator, Washer
Interior
Interior Features De-Humidifier, Security Alarm (owned), Water Softener (owned)
Hot Water Natural Gas
Heating Forced Air
Cooling Attic Fan, Ceiling Fan(s), Central Air
Fireplace no
Appliance Dishwasher, Dryer, Microwave, Free-Standing Gas Range, Free-Standing Refrigerator, Washer
Heat Source Natural Gas
Exterior
Exterior Feature Fenced
Parking Features Attached
Garage Description 2 Car
Roof Type Asphalt
Porch Deck
Road Frontage Paved
Garage yes
Building
Foundation Basement
Sewer Sewer-Sanitary
Water Well-Existing
Architectural Style Ranch
Warranty No
Level or Stories 1 Story
Structure Type Vinyl
Schools
School District Carman-Ainsworth
Others
Pets Allowed Yes
Tax ID 0709502035
Ownership Private Owned,Short Sale - No
Assessment Amount $153
Acceptable Financing Cash, Conventional, FHA, VA
Listing Terms Cash, Conventional, FHA, VA
Financing Cash,Conventional,FHA,VA
Read Less

©2025 Realcomp II Ltd. Shareholders
Bought with American Associates Inc





