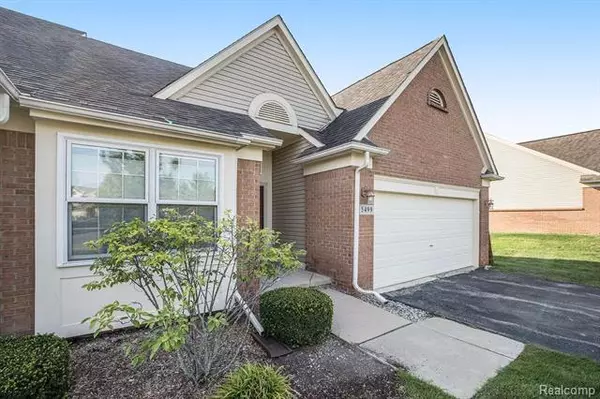For more information regarding the value of a property, please contact us for a free consultation.
5499 GREENWAY DR # 87 Trenton, MI 48183
Want to know what your home might be worth? Contact us for a FREE valuation!

Our team is ready to help you sell your home for the highest possible price ASAP
Key Details
Sold Price $200,000
Property Type Condo
Sub Type Raised Ranch
Listing Status Sold
Purchase Type For Sale
Square Footage 1,352 sqft
Price per Sqft $147
Subdivision Replat No 1 Of Wayne County Condo Sub Plan 596
MLS Listing ID 2200064549
Sold Date 11/02/20
Style Raised Ranch
Bedrooms 2
Full Baths 2
HOA Fees $260/mo
HOA Y/N yes
Originating Board Realcomp II Ltd
Year Built 2002
Annual Tax Amount $4,720
Property Description
THIS PRISTINE END UNIT RANCH CONDO WILL IMPRESS THE FUSSIEST OF BUYERS. LOCATED BACK OF THE COMPLEX AND BACKING UP TO WOODS IN A PRIVATE SETTING. CUSTOM QUALIY FEATURES THROUGHOUT. AS YOU ENTER THE GREAT ROOM YOU ARE GREETED BY THE 18 FOOT VAULTED CEILINGS AND TWO-SIDED FIREPLACE. THERE ARE GORGEOUS CUSTOM HICKORY HARDWOOD FLOORS THROUGHOUT. THE KITCHEN HAS GRANITE COUNTERTOPS AND ALL APPLIANCES REMAIN. THE MASTER BEDROOM SUITE HAS A FULL BATHROOM AND WALK IN CLOSET. THE WINDOWS AND DOOR-WALL HAVE ALL BEEN UPGRADED (PELLA) AND THEY FEATURE CUSTOM, BUILT IN BLINDS. THERE IS A CONVENIENT FIRST FLOOR LAUNDRY. THE BASEMENT IS BEAUTIFULLY FINISHED AND FEATURES AN EGRESS WINDOW AS WELL AS A THEATRE SYSTEM WITH SURROUND SOUND. QUALITY BUILT AND IMPECCABLY CLEAN. THIS HOME IS BEING SOLD BY THE ORIGINAL OWNER. CONVENIENTLY LOCATED NEAR HOSPITALS, SHOPPING AND RESTAURANTS. AWARD WINNING TRENTON SCHOOLS. MORE PICTURES AND VIRTUAL TOUR COMING SOON! IMMEDIATE OCCUPANCY!
Location
State MI
County Wayne
Area Trenton
Direction Take Fort Street to Pinehurst Condominiums
Rooms
Other Rooms Great Room
Basement Finished
Kitchen Electric Cooktop, Dishwasher, Disposal, Dryer, Built-In Refrigerator, Washer
Interior
Heating Forced Air
Cooling Central Air
Fireplaces Type Gas
Fireplace yes
Appliance Electric Cooktop, Dishwasher, Disposal, Dryer, Built-In Refrigerator, Washer
Heat Source Natural Gas
Laundry 1
Exterior
Exterior Feature Grounds Maintenance
Garage 2+ Assigned Spaces, Attached, Door Opener
Garage Description 2 Car
Waterfront no
Porch Porch
Road Frontage Paved
Garage yes
Building
Foundation Basement
Sewer Sewer at Street
Water Municipal Water
Architectural Style Raised Ranch
Warranty No
Level or Stories 1 Story
Structure Type Brick,Vinyl
Schools
School District Trenton
Others
Pets Allowed Cats OK, Dogs OK
Tax ID 54028020087000
Ownership Private Owned,Short Sale - No
Acceptable Financing Cash, Conventional, FHA, VA
Listing Terms Cash, Conventional, FHA, VA
Financing Cash,Conventional,FHA,VA
Read Less

©2024 Realcomp II Ltd. Shareholders
Bought with Real Estate One-Southgate
GET MORE INFORMATION






