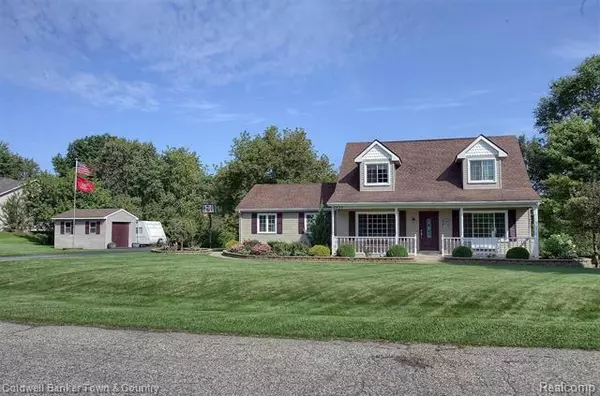For more information regarding the value of a property, please contact us for a free consultation.
7732 Thunder Bay DR Pinckney, MI 48169
Want to know what your home might be worth? Contact us for a FREE valuation!

Our team is ready to help you sell your home for the highest possible price ASAP
Key Details
Sold Price $299,000
Property Type Single Family Home
Sub Type Cape Cod
Listing Status Sold
Purchase Type For Sale
Square Footage 1,680 sqft
Price per Sqft $177
Subdivision Mill Creek
MLS Listing ID 2200075108
Sold Date 11/04/20
Style Cape Cod
Bedrooms 4
Full Baths 2
Half Baths 1
HOA Y/N no
Originating Board Realcomp II Ltd
Year Built 1992
Annual Tax Amount $2,558
Lot Size 1.000 Acres
Acres 1.0
Lot Dimensions 245 X 241 X 140 X 205
Property Description
Charming Cape Cod Home on a Beautiful 1-Acre Lot and a Quiet Street. You will feel at home the moment you enter with your covered front porch and greeted with your gorgeous new front door. This perfect 2x6 constructed home has four bedrooms, two and a half bath, and plenty of room for entertaining in your large walkout basement. You'll appreciate all the extras including large rooms, bright windows, flowing floor plan, oversized 2+ car garage plus a 12x16 second garage, along with the home being wired for a backup generator. Many updates throughout including newer windows with a 30-year transferable warranty, driveway, laminate flooring through most of the home, roof, deck, pressure tank, and well pump. You can relax and enjoy your beautiful yard from your pool or on your large deck with great views. Great location with no association restrictions. Don't miss out on your perfect new home!
Location
State MI
County Livingston
Area Hamburg Twp
Direction N off M36 on Pettysville right on Falcon Place to Thunder Bay
Rooms
Other Rooms Great Room
Basement Finished, Walkout Access
Kitchen Dishwasher, Dryer, Free-Standing Gas Range, Free-Standing Refrigerator, Washer
Interior
Interior Features Water Softener (owned)
Heating Forced Air
Cooling Central Air
Fireplace no
Appliance Dishwasher, Dryer, Free-Standing Gas Range, Free-Standing Refrigerator, Washer
Heat Source Natural Gas
Laundry 1
Exterior
Exterior Feature Pool - Above Ground
Garage Attached, Detached, Direct Access, Door Opener, Electricity, Side Entrance
Garage Description 2.5 Car
Waterfront no
Roof Type Asphalt
Porch Deck, Patio, Porch - Covered
Road Frontage Paved
Garage yes
Private Pool 1
Building
Foundation Basement
Sewer Septic-Existing
Water Well-Existing
Architectural Style Cape Cod
Warranty Yes
Level or Stories 2 Story
Structure Type Vinyl
Schools
School District Pinckney
Others
Tax ID 1509303025
Ownership Private Owned,Short Sale - No
Acceptable Financing Cash, Conventional, FHA, Rural Development, VA
Listing Terms Cash, Conventional, FHA, Rural Development, VA
Financing Cash,Conventional,FHA,Rural Development,VA
Read Less

©2024 Realcomp II Ltd. Shareholders
Bought with Coldwell Banker Weir Manuel-Mc
GET MORE INFORMATION






