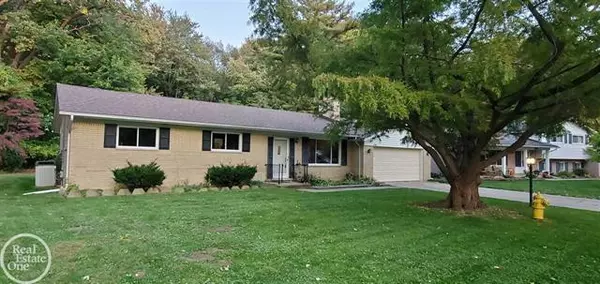For more information regarding the value of a property, please contact us for a free consultation.
35148 DUMBARTON Harrison Twp, MI 48045
Want to know what your home might be worth? Contact us for a FREE valuation!

Our team is ready to help you sell your home for the highest possible price ASAP
Key Details
Sold Price $205,000
Property Type Single Family Home
Sub Type Ranch
Listing Status Sold
Purchase Type For Sale
Square Footage 1,525 sqft
Price per Sqft $134
Subdivision Bidigare'S Casa Grande
MLS Listing ID 58050026140
Sold Date 11/12/20
Style Ranch
Bedrooms 3
Full Baths 1
Half Baths 1
HOA Y/N no
Originating Board MiRealSource
Year Built 1960
Annual Tax Amount $2,361
Lot Size 9,147 Sqft
Acres 0.21
Lot Dimensions 78x110
Property Description
Welcome home to this charming, well cared for brick ranch on a quiet tree lined street in Harrison Twp. 3BR/2BA with extra large family room plus a great sunroom off the back to enjoy the wildlife and peace and tranquility of your wooded back yard. Great views out of the large picture windows in the living room and watch the birds and deer out the dining room window as you enjoy dinner in your dining room. Full basement is partially finished ready for your finishing touches. All three bedrooms have hardwood floors. Your new home awaits, all ready with fresh coat of paint throughout and new carpet in living, dining room and hallway. All this at a great price, hurry this one won't last long!
Location
State MI
County Macomb
Area Harrison Twp
Direction West of Jefferson and south of Shook
Rooms
Other Rooms Living Room
Basement Partially Finished
Kitchen Dishwasher, Disposal, Dryer, Microwave, Range/Stove, Refrigerator, Washer
Interior
Hot Water Natural Gas
Heating Other
Cooling Ceiling Fan(s), Central Air
Fireplace yes
Appliance Dishwasher, Disposal, Dryer, Microwave, Range/Stove, Refrigerator, Washer
Exterior
Garage Attached, Door Opener, Electricity
Garage Description 2 Car
Waterfront no
Porch Patio
Road Frontage Paved
Garage yes
Building
Foundation Basement
Sewer Sewer-Sanitary
Water Municipal Water
Architectural Style Ranch
Level or Stories 1 Story
Structure Type Brick,Vinyl
Schools
School District Lanse Creuse
Others
Tax ID 1136205006
Acceptable Financing Cash, Conventional, FHA, VA
Listing Terms Cash, Conventional, FHA, VA
Financing Cash,Conventional,FHA,VA
Read Less

©2024 Realcomp II Ltd. Shareholders
Bought with Real Estate One-Clinton
GET MORE INFORMATION






