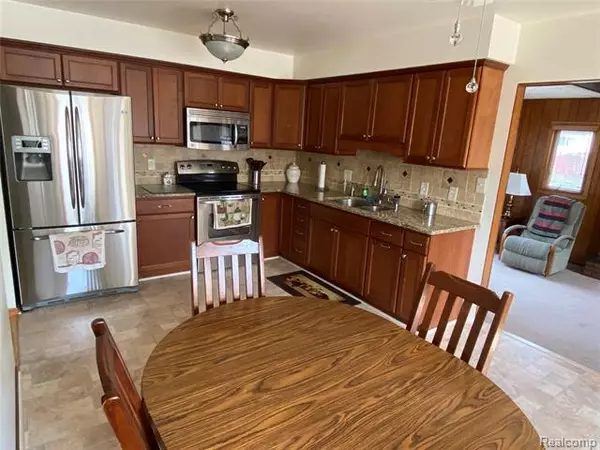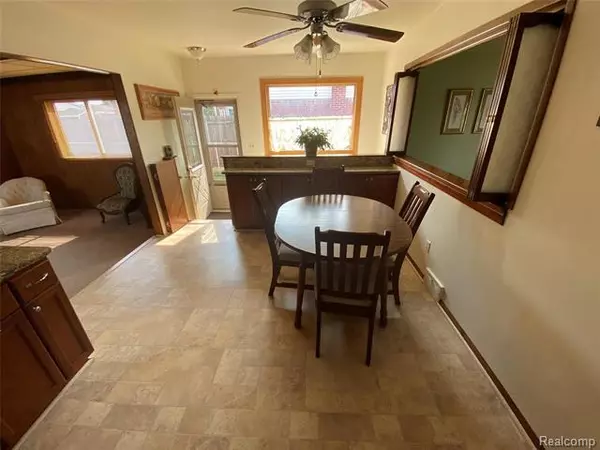For more information regarding the value of a property, please contact us for a free consultation.
35456 LUCINDA DR Clinton Twp, MI 48035
Want to know what your home might be worth? Contact us for a FREE valuation!

Our team is ready to help you sell your home for the highest possible price ASAP
Key Details
Sold Price $196,500
Property Type Single Family Home
Sub Type Ranch
Listing Status Sold
Purchase Type For Sale
Square Footage 1,204 sqft
Price per Sqft $163
Subdivision Judson Gardens
MLS Listing ID 2200083737
Sold Date 01/04/21
Style Ranch
Bedrooms 3
Full Baths 1
HOA Y/N no
Originating Board Realcomp II Ltd
Year Built 1969
Annual Tax Amount $2,084
Lot Size 7,405 Sqft
Acres 0.17
Lot Dimensions 60.00X120.00
Property Description
*****MULTIPLE OFFERS HIGHEST AND BEST DUE BY 7:00PM 10-12-2020 *****Beautiful three bed room brick ranch on a quiet well kept street. Huge eat-in kitchen with newer raised panel dark maple cabinets, vinyl flooring, and gorgeous granite counter tops. Natural hardwood floors in the living room, hallway, and all three bed rooms. Large updated bath with newer vanity and ceramic flooring. Family room has a natural fireplace and sliding door that leads to the patio. Full finished basement includes an extra half bath, laundry facilities, multiple storage/utility areas, and a nook for an office. High efficiency furnace with electronic air cleaner and humidifier. Newer high quality siding and windows compliment this mostly brick home and huge 2.5 car garage. Professionally landscaped front and back with the back yard completely fenced. Newer driveway is in excellent condition. All Appliances included. Award winning Fraser schools. Close to shopping, restaurants, and entertainment.
Location
State MI
County Macomb
Area Clinton Twp
Direction Take 15 Mile road to Kelly (north) Make the first left (west) on to Whalen then the second right (north) onto Lucinda
Rooms
Other Rooms Kitchen
Basement Finished
Kitchen Dryer, Microwave, Free-Standing Electric Oven, Free-Standing Refrigerator, Washer
Interior
Interior Features Cable Available, High Spd Internet Avail
Hot Water Natural Gas
Heating Forced Air
Cooling Ceiling Fan(s), Central Air
Fireplaces Type Natural
Fireplace yes
Appliance Dryer, Microwave, Free-Standing Electric Oven, Free-Standing Refrigerator, Washer
Heat Source Natural Gas
Exterior
Exterior Feature Fenced
Parking Features Detached, Door Opener, Electricity
Garage Description 2 Car
Roof Type Asphalt
Porch Patio
Road Frontage Paved, Private
Garage yes
Building
Foundation Basement
Sewer Sewer at Street
Water Municipal Water
Architectural Style Ranch
Warranty No
Level or Stories 1 Story
Structure Type Brick,Vinyl
Schools
School District Fraser
Others
Tax ID 1129478008
Ownership Private Owned,Short Sale - No
Acceptable Financing Cash, Conventional, FHA, VA
Listing Terms Cash, Conventional, FHA, VA
Financing Cash,Conventional,FHA,VA
Read Less

©2025 Realcomp II Ltd. Shareholders
Bought with EXP Realty LLC





